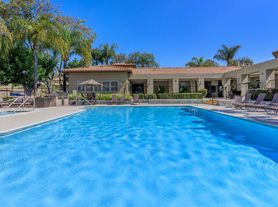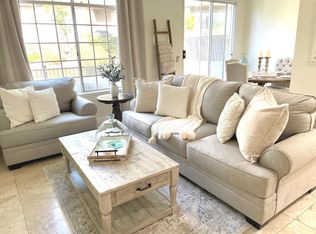Welcome to 61 Calle de los Ninos located in the heart of the beautiful city of Rancho Santa Margarita! This corner unit DETACHED townhome features 3 bedrooms and 2.5 bathrooms plus office/loft is situated in one of RSM"s premium communities of Los Abanicos. The wonderful and open floor plan offers space to entertain and a spacious backyard area. The corner location offers lots of privacy and enjoys ample natural light within. The direct access two car garage gives this floorplan functionality and convenience. Enjoy a truly central location to shopping centers, restaurants, schools, parks, RSM Lake and located in the very heart of downtown Rancho Santa Margarita. Enjoy the wonderful amenities of SAMLARC with access to The Beach Club Lagoon, 4 junior-Olympic swimming pools, park and the beautiful RSM Lake and walking trail.
Condo for rent
$3,850/mo
61 Calle De Los Ninos, Rancho Santa Margarita, CA 92688
3beds
1,498sqft
Price may not include required fees and charges.
Condo
Available now
Cats, small dogs OK
Central air
In garage laundry
2 Attached garage spaces parking
Forced air, fireplace
What's special
Corner unitCorner locationSpacious backyard areaDetached townhomeOpen floor plan
- 8 days |
- -- |
- -- |
Travel times
Looking to buy when your lease ends?
With a 6% savings match, a first-time homebuyer savings account is designed to help you reach your down payment goals faster.
Offer exclusive to Foyer+; Terms apply. Details on landing page.
Facts & features
Interior
Bedrooms & bathrooms
- Bedrooms: 3
- Bathrooms: 3
- Full bathrooms: 2
- 1/2 bathrooms: 1
Rooms
- Room types: Dining Room, Office
Heating
- Forced Air, Fireplace
Cooling
- Central Air
Appliances
- Included: Dishwasher, Microwave, Range
- Laundry: In Garage, In Unit
Features
- Breakfast Bar, Loft, Primary Suite, Separate/Formal Dining Room, Walk-In Closet(s)
- Flooring: Carpet, Tile
- Has fireplace: Yes
Interior area
- Total interior livable area: 1,498 sqft
Property
Parking
- Total spaces: 2
- Parking features: Attached, Garage, Covered
- Has attached garage: Yes
- Details: Contact manager
Features
- Stories: 2
- Exterior features: Architecture Style: Mediterranean, Association, Association Dues included in rent, Breakfast Bar, Concrete, Curbs, Direct Access, Entry/Foyer, Floor Covering: Stone, Flooring: Stone, Garage, Heating system: Forced Air, In Garage, Kitchen, Lake, Living Room, Loft, Park, Primary Bathroom, Primary Bedroom, Primary Suite, Separate/Formal Dining Room, Sidewalks, Storm Drain(s), Street Lights, Suburban, View Type: Neighborhood, Walk-In Closet(s)
- Has spa: Yes
- Spa features: Hottub Spa
Details
- Parcel number: 93228675
Construction
Type & style
- Home type: Condo
- Property subtype: Condo
Condition
- Year built: 1994
Building
Management
- Pets allowed: Yes
Community & HOA
Location
- Region: Rancho Santa Margarita
Financial & listing details
- Lease term: 12 Months
Price history
| Date | Event | Price |
|---|---|---|
| 9/12/2025 | Listed for rent | $3,850$3/sqft |
Source: CRMLS #OC25193570 | ||
| 4/8/2021 | Sold | $742,000+222.6%$495/sqft |
Source: Public Record | ||
| 6/25/1999 | Sold | $230,000+36.1%$154/sqft |
Source: Public Record | ||
| 3/15/1995 | Sold | $169,000$113/sqft |
Source: Public Record | ||

