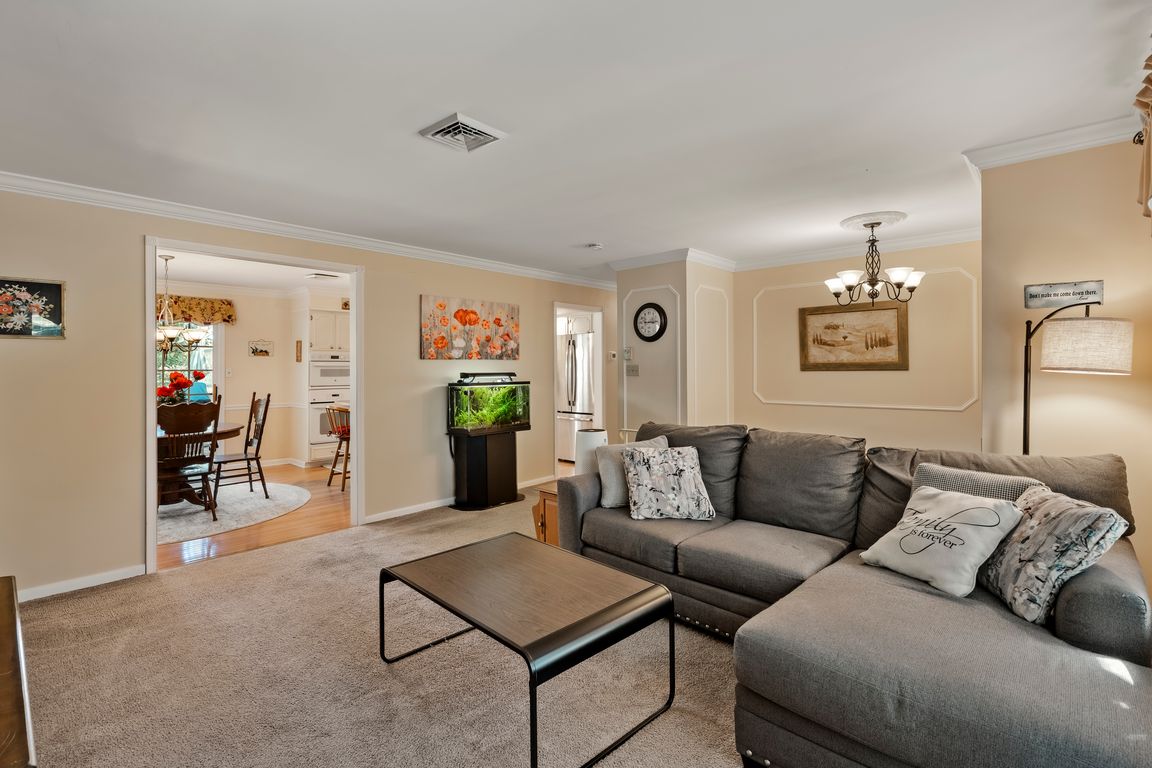
Pending
$377,790
3beds
2,028sqft
61 Cambridge Dr, Conestoga, PA 17516
3beds
2,028sqft
Single family residence
Built in 1974
0.76 Acres
1 Attached garage space
$186 price/sqft
What's special
Gas fireplaceNew roofDaylight basementEnergy-efficient cooktopRecessed lightingHardwood floorsDeck and porch
SEE ZILLOW SHOWCASE FOR 3 D Nestled in the serene Conestoga Hills community, this charming split foyer home built by well respected Sherman/Walton has a new roof, and offers a perfect blend of comfort and modern living. With 3 spacious bedrooms and 1.5 baths, the interior features hardwood floors, crown moldings, ...
- 9 days |
- 1,543 |
- 76 |
Likely to sell faster than
Source: Bright MLS,MLS#: PALA2077082
Travel times
Living Room
Kitchen
Dining Room
Zillow last checked: 7 hours ago
Listing updated: October 07, 2025 at 04:00pm
Listed by:
Allison P. Whittaker 717-891-7147,
Berkshire Hathaway HomeServices Homesale Realty (800) 383-3535
Source: Bright MLS,MLS#: PALA2077082
Facts & features
Interior
Bedrooms & bathrooms
- Bedrooms: 3
- Bathrooms: 2
- Full bathrooms: 1
- 1/2 bathrooms: 1
- Main level bathrooms: 1
- Main level bedrooms: 3
Rooms
- Room types: Dining Room, Bedroom 2, Bedroom 3, Kitchen, Family Room, Laundry, Bathroom 1, Half Bath
Bedroom 2
- Features: Flooring - Carpet
- Level: Main
- Area: 130 Square Feet
- Dimensions: 13 x 10
Bedroom 2
- Features: Flooring - Carpet
- Level: Main
- Area: 130 Square Feet
- Dimensions: 13 x 10
Bedroom 3
- Features: Flooring - Carpet
- Level: Main
- Area: 120 Square Feet
- Dimensions: 12 x 10
Bathroom 1
- Features: Flooring - Tile/Brick, Bathroom - Tub Shower
- Level: Main
- Area: 56 Square Feet
- Dimensions: 7 x 8
Dining room
- Features: Flooring - HardWood, Crown Molding, Balcony Access, Chair Rail
- Level: Main
- Area: 110 Square Feet
- Dimensions: 10 x 11
Family room
- Features: Flooring - Carpet, Crown Molding
- Level: Main
- Area: 256 Square Feet
- Dimensions: 16 x 16
Family room
- Features: Fireplace - Gas, Flooring - Carpet
- Level: Lower
- Area: 850 Square Feet
- Dimensions: 34 x 25
Half bath
- Level: Main
Half bath
- Features: Flooring - Vinyl
- Level: Lower
- Area: 25 Square Feet
- Dimensions: 5 x 5
Kitchen
- Features: Breakfast Bar, Double Sink, Flooring - HardWood, Eat-in Kitchen, Kitchen - Electric Cooking, Recessed Lighting, Lighting - LED
- Level: Main
- Area: 121 Square Feet
- Dimensions: 11 x 11
Laundry
- Features: Flooring - Tile/Brick
- Level: Lower
- Area: 96 Square Feet
- Dimensions: 12 x 8
Heating
- Baseboard, Other, Electric
Cooling
- Central Air, Electric
Appliances
- Included: Cooktop, Dishwasher, Energy Efficient Appliances, Ice Maker, Double Oven, Stainless Steel Appliance(s), Water Heater, Electric Water Heater
- Laundry: In Basement, Lower Level, Laundry Room
Features
- Attic, Chair Railings, Combination Kitchen/Dining, Crown Molding, Floor Plan - Traditional, Eat-in Kitchen, Pantry, Primary Bath(s), Recessed Lighting, Other, Dry Wall
- Flooring: Hardwood, Carpet, Wood
- Basement: Full
- Number of fireplaces: 1
- Fireplace features: Gas/Propane
Interior area
- Total structure area: 3,624
- Total interior livable area: 2,028 sqft
- Finished area above ground: 1,208
- Finished area below ground: 820
Property
Parking
- Total spaces: 3
- Parking features: Garage Faces Side, Garage Door Opener, Inside Entrance, Asphalt, Attached, Driveway
- Attached garage spaces: 1
- Uncovered spaces: 2
- Details: Garage Sqft: 220
Accessibility
- Accessibility features: None
Features
- Levels: Split Foyer,Two
- Stories: 2
- Patio & porch: Deck, Porch, Roof, Roof Deck
- Exterior features: Sidewalks, Other
- Pool features: None
- Has view: Yes
- View description: Pasture, Scenic Vista, Trees/Woods, Other
- Frontage length: Road Frontage: 210
Lot
- Size: 0.76 Acres
- Dimensions: 210' x 160' x 161.4' x 210'
- Features: Landscaped, No Thru Street, Wooded, Open Lot, Private, Rural, Secluded
Details
- Additional structures: Above Grade, Below Grade
- Parcel number: 1201987600000
- Zoning: 100-RESIDENTIAL
- Zoning description: Residential
- Special conditions: Standard
- Other equipment: Negotiable
Construction
Type & style
- Home type: SingleFamily
- Property subtype: Single Family Residence
Materials
- Vinyl Siding, Stick Built, Masonry, Mixed Plumbing, Low VOC Insulation, Frame, Concrete, Asphalt, Other
- Foundation: Block
- Roof: Asphalt
Condition
- Very Good
- New construction: No
- Year built: 1974
- Major remodel year: 2002
Details
- Builder name: Sherman Walton
Utilities & green energy
- Electric: 200+ Amp Service
- Sewer: On Site Septic
- Water: Well
- Utilities for property: Electricity Available, Propane, Other, Cable, Fixed Wireless
Green energy
- Energy efficient items: Appliances, Exposure/Shade
Community & HOA
Community
- Security: Carbon Monoxide Detector(s), Motion Detectors, Security System, Smoke Detector(s)
- Subdivision: Conestoga Hills
HOA
- Has HOA: No
Location
- Region: Conestoga
- Municipality: CONESTOGA TWP
Financial & listing details
- Price per square foot: $186/sqft
- Tax assessed value: $175,400
- Annual tax amount: $4,017
- Date on market: 10/5/2025
- Listing agreement: Exclusive Right To Sell
- Listing terms: Cash,Conventional
- Inclusions: Refrigerator And Appliances
- Exclusions: Washer And Dryer
- Ownership: Fee Simple
- Road surface type: Black Top