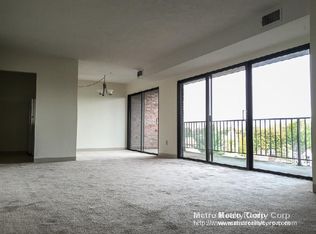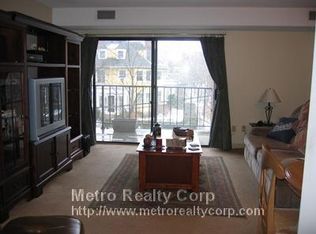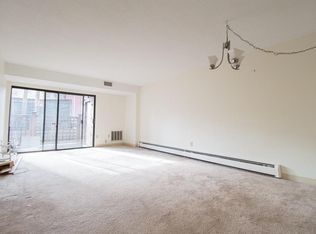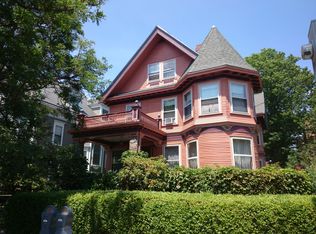Sold for $3,475,000 on 06/26/25
$3,475,000
61 Centre St, Brookline, MA 02446
5beds
4,699sqft
Single Family Residence
Built in 1900
6,978 Square Feet Lot
$3,421,500 Zestimate®
$740/sqft
$7,958 Estimated rent
Home value
$3,421,500
$3.18M - $3.70M
$7,958/mo
Zestimate® history
Loading...
Owner options
Explore your selling options
What's special
Presenting 61 Centre Street, a distinguished residence in the heart of Coolidge Corner. This majestic single-family home is gracefully positioned on a spacious corner lot. As you approach the columned entrance and expansive front porch you are invited into a world of timeless sophistication. The grand foyer is flanked by two living rooms, one featuring a fireplace and curved window and the other with dramatic oversized windows and light from two exposures. The dining room is adorned with a fireplace, built-in cabinetry and exquisite leaded glass windows. The first floor also hosts the kitchen, a spacious pantry, and a half bath. The highlight of this level is the grand staircase that is adorned with a breathtaking stained glass window.The second floor boasts the primary bedroom, three additional bedrooms and two bathrooms.The third floor has two more bedrooms, a family room and full bath. There are four parking spaces and a spacious yard and patio. Close to the T, shops and restaurants
Zillow last checked: 8 hours ago
Listing updated: June 27, 2025 at 04:11am
Listed by:
Bell | Whitman Group 617-755-2555,
Compass 617-752-6845,
Julie Bell 617-755-2555
Bought with:
Hanneman Gonzales Penney Gould
Compass
Source: MLS PIN,MLS#: 73346628
Facts & features
Interior
Bedrooms & bathrooms
- Bedrooms: 5
- Bathrooms: 4
- Full bathrooms: 3
- 1/2 bathrooms: 1
Primary bedroom
- Features: Flooring - Wood
- Level: Second
- Area: 323
- Dimensions: 19 x 17
Bedroom 2
- Features: Flooring - Wood
- Level: Second
- Area: 234
- Dimensions: 18 x 13
Bedroom 3
- Features: Flooring - Wood
- Level: Second
- Area: 182
- Dimensions: 14 x 13
Bedroom 4
- Features: Flooring - Wood
- Level: Second
- Area: 154
- Dimensions: 14 x 11
Bedroom 5
- Features: Flooring - Wood
- Level: Third
- Area: 195
- Dimensions: 15 x 13
Bathroom 1
- Level: Second
- Area: 104
- Dimensions: 13 x 8
Bathroom 2
- Level: Second
Bathroom 3
- Level: Third
Dining room
- Features: Flooring - Wood
- Level: First
- Area: 255
- Dimensions: 17 x 15
Family room
- Features: Flooring - Wood
- Level: First
- Area: 234
- Dimensions: 18 x 13
Kitchen
- Features: Flooring - Wood, Pantry
- Level: First
- Area: 210
- Dimensions: 15 x 14
Living room
- Features: Flooring - Hardwood, Window(s) - Stained Glass
- Level: First
- Area: 378
- Dimensions: 21 x 18
Heating
- Hot Water, Natural Gas
Cooling
- Window Unit(s)
Features
- Flooring: Wood
- Basement: Full
- Number of fireplaces: 4
Interior area
- Total structure area: 4,699
- Total interior livable area: 4,699 sqft
- Finished area above ground: 4,699
Property
Parking
- Total spaces: 4
- Parking features: Off Street
Features
- Patio & porch: Porch, Patio
- Exterior features: Porch, Patio
Lot
- Size: 6,978 sqft
- Features: Corner Lot
Details
- Parcel number: B:082 L:0023 S:0000,31196
- Zoning: F-1
Construction
Type & style
- Home type: SingleFamily
- Architectural style: Colonial
- Property subtype: Single Family Residence
Materials
- Frame
- Foundation: Stone
- Roof: Slate
Condition
- Year built: 1900
Utilities & green energy
- Sewer: Public Sewer
- Water: Public
Community & neighborhood
Community
- Community features: Public Transportation, Shopping, Park, Golf, Medical Facility, Highway Access, Private School, Public School, T-Station, University
Location
- Region: Brookline
Price history
| Date | Event | Price |
|---|---|---|
| 6/26/2025 | Sold | $3,475,000$740/sqft |
Source: MLS PIN #73346628 | ||
| 3/18/2025 | Listed for sale | $3,475,000+227.1%$740/sqft |
Source: MLS PIN #73346628 | ||
| 7/31/2001 | Sold | $1,062,500$226/sqft |
Source: Public Record | ||
Public tax history
| Year | Property taxes | Tax assessment |
|---|---|---|
| 2025 | $29,026 +5.1% | $2,940,800 +4.1% |
| 2024 | $27,605 +2.8% | $2,825,500 +4.9% |
| 2023 | $26,849 +2.7% | $2,693,000 +5% |
Find assessor info on the county website
Neighborhood: 02446
Nearby schools
GreatSchools rating
- 8/10Florida Ruffin Ridley SchoolGrades: PK-8Distance: 0.1 mi
- 9/10Brookline High SchoolGrades: 9-12Distance: 0.7 mi
Schools provided by the listing agent
- Elementary: Frr
- Middle: Frr
- High: Bhs
Source: MLS PIN. This data may not be complete. We recommend contacting the local school district to confirm school assignments for this home.
Get a cash offer in 3 minutes
Find out how much your home could sell for in as little as 3 minutes with a no-obligation cash offer.
Estimated market value
$3,421,500
Get a cash offer in 3 minutes
Find out how much your home could sell for in as little as 3 minutes with a no-obligation cash offer.
Estimated market value
$3,421,500



