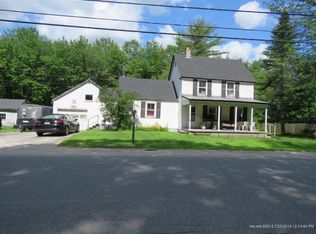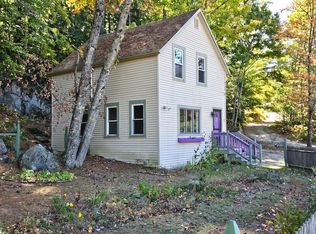Closed
$389,000
61 Dolloff Road, Sebago, ME 04029
3beds
1,040sqft
Single Family Residence
Built in 2015
2.81 Acres Lot
$393,200 Zestimate®
$374/sqft
$2,226 Estimated rent
Home value
$393,200
$370,000 - $417,000
$2,226/mo
Zestimate® history
Loading...
Owner options
Explore your selling options
What's special
Discover this meticulously cared for ranch-style home in an excellent Sebago location. Enjoy the ease of a short walk or drive to Sebago Center's charming restaurants, local shops, the elementary school, and the beautiful Sebago Town Beach and boat launch. This property features a truly private, wooded lot offering abundant yard space for outdoor activities, complete with a lovely deck, a convenient shed, and a cozy firepit for evening gatherings. The interior impresses with a flowing open floor plan and a spacious, separate primary bedroom featuring a private full bath. First Floor Laundry! Commutable to Portland, Naples, Auburn, Windham and Bridgton. Sebago Maine, the way life should be!
Zillow last checked: 8 hours ago
Listing updated: September 17, 2025 at 05:48am
Listed by:
Pine Tree Realty of Maine
Bought with:
Breakwater Realty Group, LLC
Source: Maine Listings,MLS#: 1631742
Facts & features
Interior
Bedrooms & bathrooms
- Bedrooms: 3
- Bathrooms: 2
- Full bathrooms: 2
Bedroom 1
- Features: Full Bath
- Level: First
Bedroom 2
- Level: First
Bedroom 3
- Level: First
Kitchen
- Features: Cathedral Ceiling(s)
- Level: First
Laundry
- Level: First
Living room
- Features: Cathedral Ceiling(s)
- Level: First
Heating
- Baseboard, Direct Vent Furnace, Forced Air, Other
Cooling
- None
Appliances
- Included: Dishwasher, Microwave, Electric Range, Refrigerator
Features
- 1st Floor Bedroom, 1st Floor Primary Bedroom w/Bath, Bathtub
- Flooring: Carpet, Tile, Wood
- Basement: Doghouse,Full,Unfinished
- Has fireplace: No
Interior area
- Total structure area: 1,040
- Total interior livable area: 1,040 sqft
- Finished area above ground: 1,040
- Finished area below ground: 0
Property
Parking
- Parking features: Gravel, 1 - 4 Spaces, On Site
Features
- Patio & porch: Deck
- Has view: Yes
- View description: Trees/Woods
Lot
- Size: 2.81 Acres
- Features: Near Public Beach, Near Shopping, Near Town, Rural, Open Lot, Rolling Slope, Landscaped, Wooded
Details
- Additional structures: Shed(s)
- Parcel number: SEBAM022L008S1
- Zoning: Village District
Construction
Type & style
- Home type: SingleFamily
- Architectural style: Ranch
- Property subtype: Single Family Residence
Materials
- Wood Frame, Vinyl Siding
- Roof: Fiberglass,Shingle
Condition
- Year built: 2015
Utilities & green energy
- Electric: Circuit Breakers
- Water: Private, Well
Community & neighborhood
Location
- Region: Sebago
Other
Other facts
- Road surface type: Gravel
Price history
| Date | Event | Price |
|---|---|---|
| 9/17/2025 | Pending sale | $389,000$374/sqft |
Source: | ||
| 9/12/2025 | Sold | $389,000$374/sqft |
Source: | ||
| 8/13/2025 | Contingent | $389,000$374/sqft |
Source: | ||
| 7/24/2025 | Listed for sale | $389,000$374/sqft |
Source: | ||
Public tax history
| Year | Property taxes | Tax assessment |
|---|---|---|
| 2024 | $2,615 +5.1% | $191,738 |
| 2023 | $2,489 +24.8% | $191,738 |
| 2022 | $1,994 +5.6% | $191,738 |
Find assessor info on the county website
Neighborhood: 04029
Nearby schools
GreatSchools rating
- NASebago Elementary SchoolGrades: PK-5Distance: 0.2 mi
- NALake Region Vocational CenterGrades: Distance: 10.1 mi
- 4/10Lake Region High SchoolGrades: 9-12Distance: 10.1 mi
Get pre-qualified for a loan
At Zillow Home Loans, we can pre-qualify you in as little as 5 minutes with no impact to your credit score.An equal housing lender. NMLS #10287.

