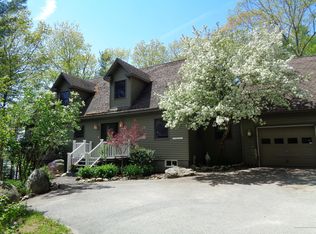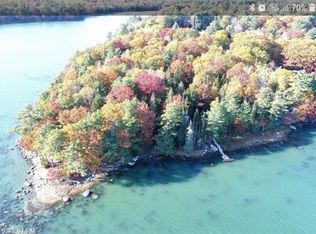Closed
$530,000
61 Dwelly Point Road, Franklin, ME 04634
3beds
1,932sqft
Single Family Residence
Built in 2008
1.45 Acres Lot
$536,200 Zestimate®
$274/sqft
$2,440 Estimated rent
Home value
$536,200
Estimated sales range
Not available
$2,440/mo
Zestimate® history
Loading...
Owner options
Explore your selling options
What's special
Dwelly Point Cottage: Spacious cape on the private Dwelly Point peninsula. With over 350' of private waterfront, this modern cape offers 3 bedrooms, 3 baths and a full walk-out basement ready to be finished.
Enjoy your private waterfront on Taunton Bay from
the large wrap-around deck. The first floor has an
open floor plan with a nice flow between the living, dining, and kitchen areas. Three large sliding doors and large south-facing upper windows fill this home with natural lighting. There is a spacious first-floor primary suite with oversized bathroom and walk-in closet. A second bedroom and full bathroom complete this level. A large balcony, generous bedroom, and third bathroom complete the second floor. Laundry on first-floor. The neighborhood was thoughtfully designed to create natural buffers between the neighbors ensuring tranquility and privacy. Don't miss this one.
Zillow last checked: 8 hours ago
Listing updated: October 20, 2025 at 06:55am
Listed by:
Legacy Properties Sotheby's International Realty
Bought with:
Legacy Properties Sotheby's International Realty
Source: Maine Listings,MLS#: 1628880
Facts & features
Interior
Bedrooms & bathrooms
- Bedrooms: 3
- Bathrooms: 3
- Full bathrooms: 3
Primary bedroom
- Features: Full Bath, Separate Shower, Soaking Tub, Suite, Walk-In Closet(s)
- Level: First
Bedroom 1
- Features: Closet, Full Bath, Suite
- Level: Second
Bedroom 2
- Features: Closet
- Level: First
Kitchen
- Features: Eat-in Kitchen, Kitchen Island
- Level: First
Living room
- Features: Cathedral Ceiling(s), Heat Stove
- Level: First
Loft
- Level: Second
Heating
- Direct Vent Furnace, Forced Air, Other
Cooling
- None
Appliances
- Included: Cooktop, Dishwasher, Dryer, Refrigerator, Wall Oven, Washer
Features
- 1st Floor Bedroom, 1st Floor Primary Bedroom w/Bath, Bathtub, Shower, Walk-In Closet(s)
- Flooring: Carpet, Vinyl, Wood
- Basement: Interior Entry,Full,Unfinished
- Has fireplace: No
Interior area
- Total structure area: 1,932
- Total interior livable area: 1,932 sqft
- Finished area above ground: 1,932
- Finished area below ground: 0
Property
Parking
- Parking features: Gravel, 1 - 4 Spaces
Features
- Has view: Yes
- View description: Scenic
- Body of water: Mount Desert Narrows
- Frontage length: Waterfrontage: 415,Waterfrontage Owned: 365,Waterfrontage Shared: 50
Lot
- Size: 1.45 Acres
- Features: Rural, Rolling Slope, Wooded
Details
- Zoning: Shoreland
- Other equipment: Internet Access Available
Construction
Type & style
- Home type: SingleFamily
- Architectural style: Cape Cod
- Property subtype: Single Family Residence
Materials
- Wood Frame, Vinyl Siding
- Roof: Shingle
Condition
- Year built: 2008
Utilities & green energy
- Electric: Circuit Breakers
- Sewer: Private Sewer, Septic Design Available
- Water: Private, Well
Community & neighborhood
Location
- Region: Franklin
HOA & financial
HOA
- Has HOA: Yes
- HOA fee: $300 annually
Price history
| Date | Event | Price |
|---|---|---|
| 10/17/2025 | Sold | $530,000-2.8%$274/sqft |
Source: | ||
| 10/10/2025 | Pending sale | $545,000$282/sqft |
Source: | ||
| 9/5/2025 | Contingent | $545,000$282/sqft |
Source: | ||
| 8/11/2025 | Listed for sale | $545,000$282/sqft |
Source: | ||
| 8/7/2025 | Contingent | $545,000$282/sqft |
Source: | ||
Public tax history
Tax history is unavailable.
Neighborhood: 04634
Nearby schools
GreatSchools rating
- 5/10Mountain View SchoolGrades: PK-5Distance: 2.6 mi
- 2/10Sumner Middle SchoolGrades: 6-8Distance: 6 mi
- 4/10Sumner Memorial High SchoolGrades: 9-12Distance: 6 mi
Get pre-qualified for a loan
At Zillow Home Loans, we can pre-qualify you in as little as 5 minutes with no impact to your credit score.An equal housing lender. NMLS #10287.

