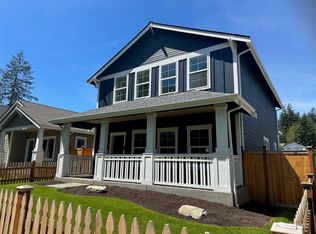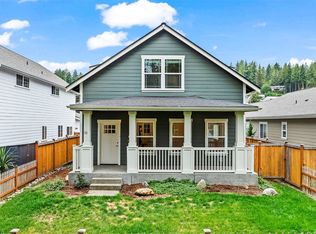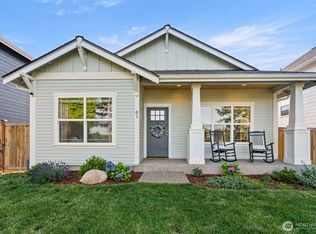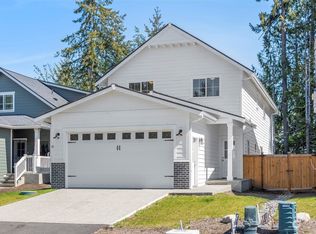
Sold
Bought with: Paramount Real Estate Group
Zestimate®
$510,000
61 E Sullivan Street, Allyn, WA 98524
3beds
1,476sqft
Single Family Residence
Built in 2022
4,791.6 Square Feet Lot
$510,000 Zestimate®
$346/sqft
$2,672 Estimated rent
Home value
$510,000
$464,000 - $561,000
$2,672/mo
Zestimate® history
Loading...
Owner options
Explore your selling options
What's special
Zillow last checked: 8 hours ago
Listing updated: October 31, 2025 at 12:36pm
Bought with:
Rebecca Nelson, 128449
Paramount Real Estate Group
Source: NWMLS,MLS#: 2451136
Facts & features
Interior
Bedrooms & bathrooms
- Bedrooms: 3
- Bathrooms: 2
- Full bathrooms: 1
- 3/4 bathrooms: 1
- Main level bathrooms: 2
- Main level bedrooms: 3
Primary bedroom
- Level: Main
Bedroom
- Level: Main
Bedroom
- Level: Main
Bathroom three quarter
- Level: Main
Bathroom full
- Level: Main
Great room
- Level: Main
Kitchen with eating space
- Level: Main
Living room
- Level: Main
Utility room
- Level: Main
Features
- Has fireplace: No
Interior area
- Total structure area: 1,476
- Total interior livable area: 1,476 sqft
Property
Parking
- Total spaces: 2
- Parking features: Attached Garage
- Attached garage spaces: 2
Features
- Levels: One
- Stories: 1
Lot
- Size: 4,791 sqft
Details
- Parcel number: 122205060004
Construction
Type & style
- Home type: SingleFamily
- Property subtype: Single Family Residence
Materials
- Cement Planked, Cement Plank
- Roof: Composition
Condition
- Year built: 2022
- Major remodel year: 2022
Utilities & green energy
- Sewer: Sewer Connected
- Water: Public
Community & neighborhood
Location
- Region: Allyn
- Subdivision: Allyn
Other
Other facts
- Cumulative days on market: 1 day
Price history
| Date | Event | Price |
|---|---|---|
| 10/30/2025 | Sold | $510,000+8.5%$346/sqft |
Source: | ||
| 8/24/2023 | Sold | $469,950$318/sqft |
Source: | ||
| 8/24/2023 | Pending sale | $469,950$318/sqft |
Source: | ||
| 7/22/2023 | Contingent | $469,950$318/sqft |
Source: | ||
| 7/18/2023 | Price change | $469,950-2.1%$318/sqft |
Source: | ||
Public tax history
| Year | Property taxes | Tax assessment |
|---|---|---|
| 2024 | $3,313 -8.6% | $468,855 +42.4% |
| 2023 | $3,624 +23.8% | $329,330 +126.7% |
| 2022 | $2,928 | $145,245 +838.6% |
Find assessor info on the county website
Neighborhood: 98524
Nearby schools
GreatSchools rating
- 3/10Belfair Elementary SchoolGrades: PK-5Distance: 3.8 mi
- 4/10Hawkins Middle SchoolGrades: 6-8Distance: 2.3 mi
- 2/10North Mason Senior High SchoolGrades: 9-12Distance: 2 mi

Get pre-qualified for a loan
At Zillow Home Loans, we can pre-qualify you in as little as 5 minutes with no impact to your credit score.An equal housing lender. NMLS #10287.
Sell for more on Zillow
Get a free Zillow Showcase℠ listing and you could sell for .
$510,000
2% more+ $10,200
With Zillow Showcase(estimated)
$520,200

