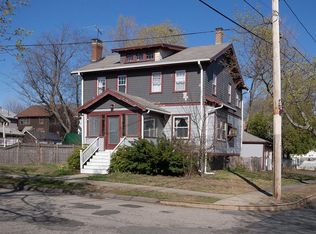Sold for $1,000,000
$1,000,000
61 Ellington Rd, Quincy, MA 02170
3beds
2,023sqft
Single Family Residence
Built in 1920
9,426 Square Feet Lot
$994,300 Zestimate®
$494/sqft
$3,860 Estimated rent
Home value
$994,300
$925,000 - $1.07M
$3,860/mo
Zestimate® history
Loading...
Owner options
Explore your selling options
What's special
Beautifully Home in Sought-After Wollaston Neighborhood. This home offers exceptional curb appeal and outdoor living with a large fenced-in yard, expansive back deck, and a welcoming enclosed front porch. The property includes 4 car garages with EV charger. Inside, you'll find an inviting layout filled with warmth and character. Gleaming hardwood floors and rich woodwork flow throughout the home. The kitchen features granite countertops, stainless steel appliances, and a center island with a built-in stovetop. The spacious living room showcases stunning box-beam ceilings and a cozy fireplace, while the formal dining room includes built-in cabinetry for added elegance and function. Upstairs, enjoy three well-sized bedrooms, + a dedicated home office, a full bath and a walk-up attic. The finished lower level includes a full bath and a stylish wet bar. Central A/C. Ideally located just 9 minutes walk to Wollaston T station, local restaurants, shop, close to the beach and much more...
Zillow last checked: 8 hours ago
Listing updated: July 09, 2025 at 05:44pm
Listed by:
Rebecca Huang 617-888-0018,
East West Real Estate, LLC 617-479-6666
Bought with:
Rebecca Huang
East West Real Estate, LLC
Source: MLS PIN,MLS#: 73378247
Facts & features
Interior
Bedrooms & bathrooms
- Bedrooms: 3
- Bathrooms: 2
- Full bathrooms: 2
Primary bedroom
- Level: Second
Bedroom 2
- Level: Second
Bedroom 3
- Level: Second
Bathroom 2
- Level: First
Bathroom 3
- Level: Basement
Dining room
- Features: Flooring - Hardwood
- Level: First
Family room
- Level: Basement
Kitchen
- Level: First
Living room
- Features: Flooring - Hardwood
- Level: First
Office
- Level: Second
Heating
- Baseboard, Natural Gas
Cooling
- Central Air
Appliances
- Included: Oven, Dishwasher, Disposal, Microwave, Refrigerator, Washer, Dryer
- Laundry: In Basement
Features
- Office
- Flooring: Wood, Hardwood
- Doors: Insulated Doors
- Windows: Insulated Windows
- Basement: Full,Partial
- Number of fireplaces: 1
Interior area
- Total structure area: 2,023
- Total interior livable area: 2,023 sqft
- Finished area above ground: 1,663
- Finished area below ground: 360
Property
Parking
- Total spaces: 8
- Parking features: Detached, Paved Drive, Off Street
- Garage spaces: 4
- Uncovered spaces: 4
Features
- Patio & porch: Porch - Enclosed, Deck - Composite
- Exterior features: Porch - Enclosed, Deck - Composite
- Waterfront features: Bay, 1/2 to 1 Mile To Beach
Lot
- Size: 9,426 sqft
- Features: Corner Lot
Details
- Parcel number: M:5016G B:18 L:140,185887
- Zoning: RESA
Construction
Type & style
- Home type: SingleFamily
- Architectural style: Colonial
- Property subtype: Single Family Residence
Materials
- Frame
- Foundation: Concrete Perimeter
- Roof: Shingle,Rubber
Condition
- Year built: 1920
Utilities & green energy
- Electric: Circuit Breakers
- Sewer: Public Sewer
- Water: Public
- Utilities for property: for Electric Range
Community & neighborhood
Security
- Security features: Security System
Community
- Community features: Public Transportation, Shopping, Tennis Court(s), Park, Walk/Jog Trails, Highway Access, House of Worship, Public School, T-Station
Location
- Region: Quincy
Price history
| Date | Event | Price |
|---|---|---|
| 7/9/2025 | Sold | $1,000,000+7.8%$494/sqft |
Source: MLS PIN #73378247 Report a problem | ||
| 5/21/2025 | Listed for sale | $928,000+27.7%$459/sqft |
Source: MLS PIN #73378247 Report a problem | ||
| 1/2/2019 | Sold | $726,600+21.1%$359/sqft |
Source: C21 Commonwealth Sold #72411853_02170 Report a problem | ||
| 10/25/2018 | Pending sale | $599,900$297/sqft |
Source: CENTURY 21 Commonwealth #72411853 Report a problem | ||
| 10/17/2018 | Listed for sale | $599,900$297/sqft |
Source: Century 21 Commonwealth #72411853 Report a problem | ||
Public tax history
| Year | Property taxes | Tax assessment |
|---|---|---|
| 2025 | $9,353 +2.9% | $811,200 +0.6% |
| 2024 | $9,092 +7.4% | $806,700 +6.1% |
| 2023 | $8,462 +5.7% | $760,300 +13.8% |
Find assessor info on the county website
Neighborhood: North Quincy
Nearby schools
GreatSchools rating
- 5/10Beechwood Knoll Elementary SchoolGrades: K-5Distance: 0.7 mi
- 7/10Atlantic Middle SchoolGrades: 6-8Distance: 0.5 mi
- 8/10North Quincy High SchoolGrades: 9-12Distance: 0.7 mi
Schools provided by the listing agent
- Elementary: Beechwood Knoll
- Middle: Atlantic
- High: North Quincy
Source: MLS PIN. This data may not be complete. We recommend contacting the local school district to confirm school assignments for this home.
Get a cash offer in 3 minutes
Find out how much your home could sell for in as little as 3 minutes with a no-obligation cash offer.
Estimated market value$994,300
Get a cash offer in 3 minutes
Find out how much your home could sell for in as little as 3 minutes with a no-obligation cash offer.
Estimated market value
$994,300
