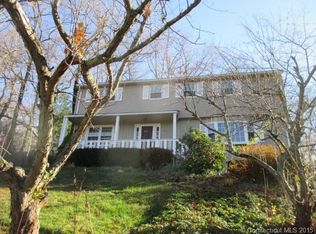Schedule a showing today to view your future secluded chalet in town. The living room features cathedral ceilings and a floor to ceiling stunning stone fireplace with a built in pellet stove. Upper Master bedroom with a skylight overlooks the living room and features a full master bath. The recently remodeled kitchen includes granite counters, stainless appliances, breakfast bar and plenty of other seating at the peninsula. Bedroom on the main level features a balcony overlooking your secluded back yard. Lower level has a family room with a private entrance, a bedroom with a fireplace and laundry/workshop area. Whether you are kept cool by energy efficient central air or stay warm with your cozy fireplace in the living room, you will always feel like you are in your own oasis. This home is perfect for a multi-generational family.
This property is off market, which means it's not currently listed for sale or rent on Zillow. This may be different from what's available on other websites or public sources.
