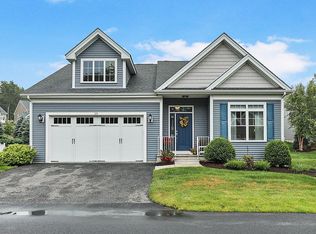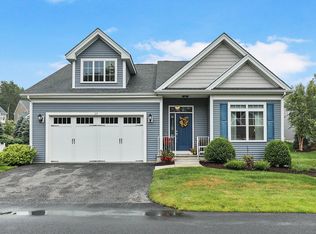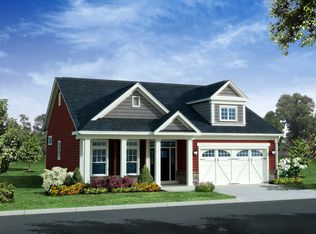Sold for $550,000 on 06/16/25
$550,000
61 Fieldstone Lane #61, Beacon Falls, CT 06403
2beds
1,548sqft
Single Family Residence
Built in 2019
-- sqft lot
$562,100 Zestimate®
$355/sqft
$-- Estimated rent
Home value
$562,100
$500,000 - $630,000
Not available
Zestimate® history
Loading...
Owner options
Explore your selling options
What's special
Welcome to 61 Fieldstone Lane, a stunning ranchstyle home nestled in the highly sought after 55+ gated community of Chatfield Farms. Set on 140 acres of beautifully landscaped grounds, this active adult enclave delivers an unparalleled lifestyle with top tier amenities and a vibrant social scene. Step inside to an inviting open concept layout featuring gleaming hardwood floors, a spacious living room with gas fireplace, and a sun drenched dining area-plus a four season room that steps out onto the deck, perfect for year round enjoyment. The gourmet kitchen shines with granite countertops, custom cabinetry, and stainless steel appliances, including a brandnew dishwasher. A dedicated laundry center boasts a new washer and dryer for added convenience. Retreat to the primary suite, where you'll find a walk in closet and a spa like ensuite bath complete with double vanities and a glass enclosed shower. Outside, the two car garage features a beautiful epoxy floor and plenty of room for storage or workshop pursuits. Beyond your doorstep, Chatfield Farms residents enjoy an outdoor heated pool, fire pit, pickleball and bocce courts, clubhouse with fitness center, indoor hot tub, library, card and gaming rooms, nature trails-and so much more. ***FINAL OPPORTUNITY All highest and best offers need to be in by Tuesday, May 13th at 5:00 PM.
Zillow last checked: 8 hours ago
Listing updated: June 17, 2025 at 02:22pm
Listed by:
Shane M Mason 203-444-5196,
KW Legacy Partners 860-313-0700
Bought with:
Shane M Mason, RES.0824810
KW Legacy Partners
Source: Smart MLS,MLS#: 24090150
Facts & features
Interior
Bedrooms & bathrooms
- Bedrooms: 2
- Bathrooms: 2
- Full bathrooms: 2
Primary bedroom
- Features: High Ceilings, Wall/Wall Carpet
- Level: Main
Bedroom
- Features: High Ceilings, Wall/Wall Carpet
- Level: Main
Primary bathroom
- Features: Double-Sink, Full Bath, Stall Shower, Tile Floor
- Level: Main
Bathroom
- Features: High Ceilings, Full Bath, Tile Floor
- Level: Main
Dining room
- Features: High Ceilings, Hardwood Floor
- Level: Main
Kitchen
- Features: High Ceilings, Granite Counters, Kitchen Island, Hardwood Floor
- Level: Main
Living room
- Features: High Ceilings, Hardwood Floor
- Level: Main
Heating
- Forced Air, Natural Gas
Cooling
- Central Air
Appliances
- Included: Dryer, Washer, Dishwasher, Microwave, Oven/Range, Refrigerator, Freezer, Tankless Water Heater
Features
- Basement: Full
- Attic: None
- Number of fireplaces: 1
Interior area
- Total structure area: 1,548
- Total interior livable area: 1,548 sqft
- Finished area above ground: 1,548
Property
Parking
- Total spaces: 2
- Parking features: Attached
- Attached garage spaces: 2
Lot
- Features: Level
Details
- Parcel number: 2746928
- Zoning: Res
Construction
Type & style
- Home type: SingleFamily
- Architectural style: Ranch
- Property subtype: Single Family Residence
Materials
- Vinyl Siding
- Foundation: Concrete Perimeter
- Roof: Asphalt,Gable
Condition
- New construction: No
- Year built: 2019
Utilities & green energy
- Sewer: Public Sewer
- Water: Public
Community & neighborhood
Location
- Region: Beacon Falls
HOA & financial
HOA
- Has HOA: Yes
- HOA fee: $450 monthly
- Amenities included: Clubhouse, Management
- Services included: Maintenance Grounds, Trash, Snow Removal, Insurance
Price history
| Date | Event | Price |
|---|---|---|
| 6/16/2025 | Sold | $550,000+3.8%$355/sqft |
Source: | ||
| 5/15/2025 | Pending sale | $530,000$342/sqft |
Source: | ||
| 5/8/2025 | Listed for sale | $530,000$342/sqft |
Source: | ||
Public tax history
Tax history is unavailable.
Neighborhood: 06403
Nearby schools
GreatSchools rating
- 8/10Laurel Ledge SchoolGrades: PK-5Distance: 2 mi
- 6/10Long River Middle SchoolGrades: 6-8Distance: 6.4 mi
- 7/10Woodland Regional High SchoolGrades: 9-12Distance: 2.4 mi
Schools provided by the listing agent
- Elementary: Laurel Ledge
- Middle: Long River
- High: Woodland Regional
Source: Smart MLS. This data may not be complete. We recommend contacting the local school district to confirm school assignments for this home.

Get pre-qualified for a loan
At Zillow Home Loans, we can pre-qualify you in as little as 5 minutes with no impact to your credit score.An equal housing lender. NMLS #10287.
Sell for more on Zillow
Get a free Zillow Showcase℠ listing and you could sell for .
$562,100
2% more+ $11,242
With Zillow Showcase(estimated)
$573,342

