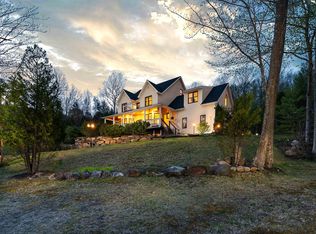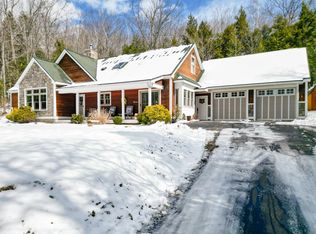SPECTACULAR BARTLETT HOME IN A UNIQUE LOCATION WITH STUNNING MOUNTAIN VIEWS FROM EVERY ROOM. Perfect as primary or vacation home or high-end rental located on 2.03 acres of landscaped & wooded land, this superbly built & maintained 2-story home w/walkout & fitted lower level features high quality & open living space. Bright & sunny floor plan w/gorgeous white oak floors & oak trim & large windows looking to the breathtaking panoramic views. The state-of-the-art kitchen (13 x 21) was featured in "Signature Kitchens and Baths" magazine and has maple cabinets, slate granite counters, quality stainless appliances (including a 4 wide refrigerator), two built-in ovens (one convection & one Advantium), radiant cook top, 2-drawer Fisher & Paykel dishwasher, drink cooler & warming drawers, PLUS eat-at counter bar & huge walk-in pantry closet. The kitchen opens to the dining area & living room w/2-story cathedral ceilings, two-sided propane fireplace, & glass doors onto a large back porch. The porch overlooks a 16 x 32, 5 deep pool & Attitash Ski Area & the surrounding mountains. There are 2 en suite master bedrooms, one on each floor, plus two 2nd level bedrooms. There is a total of 3 full baths, two baths, & one bath featuring cherry vanities, slate counters, tile floors, & heated towel racks. There is an abundance of spacious living areas including a library, den, family room, exercise room, game room, & open loft on the 2nd floor, PLUS a 2-car garage.
This property is off market, which means it's not currently listed for sale or rent on Zillow. This may be different from what's available on other websites or public sources.


