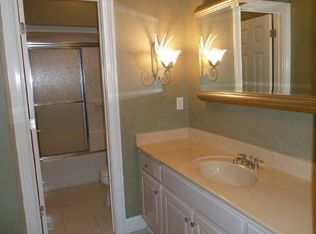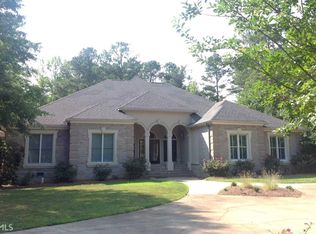INCREDIBLE HOME WITH VERY LARGE ROOMS. BRAZILIAN CHERRY HARDWOOD FLOORS, GRANITE COUNTER TOPS, HUGE MASTER AND MASTER BATH WITH ALL OF THE PERKS. ANDERSON WINDOWS. HUGE BONUS ROOM, 2 DENS. FORMAL LIVING ROOM. OPEN FLOOR PLAN. SHOWS WELL. COPPER GUTTERS. THIS HOME WAS BUILT RIGHT! AS OF AUGUST 15TH, SELLER HAS ADDED NEW BRAZILIAN CHERRY HARDWOOD FLOORS IN MASTER BEDROOM, PAINTED THE INTERIOR OF THE HOUSE, AND PUT NEW CARPET IN ON THE SECOND STORY OF THE HOUSE. GORGEOUS NEW LOOK!!
This property is off market, which means it's not currently listed for sale or rent on Zillow. This may be different from what's available on other websites or public sources.

