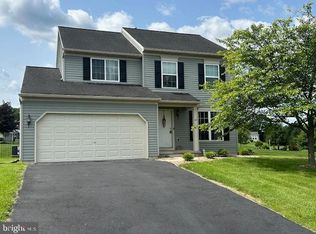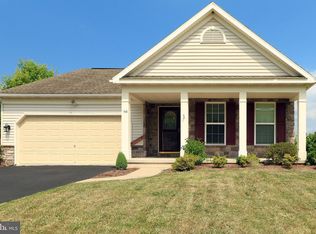Enjoy a "like new" home in Blossom Hill with this 2313 sq ft ranch home, including 3 bedrooms and 2 full baths. Built in 2015, this home has many upgrades including gourmet kitchen, sunroom w/ cathedral ceiling, family room w/ cathedral ceiling & recessed lighting, laundry w/sink. The owner's suite is huge with walk-in-closet and custom vanity in bathroom. The full basement is finished w/ drywall, ceiling, lighting and separate HVAC control. Bilco door for additional egress. Enjoy living in a planned community with low maintenance and easy access to Rte 322.
This property is off market, which means it's not currently listed for sale or rent on Zillow. This may be different from what's available on other websites or public sources.


