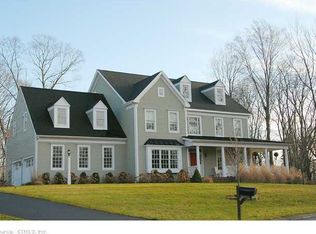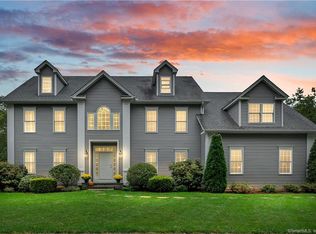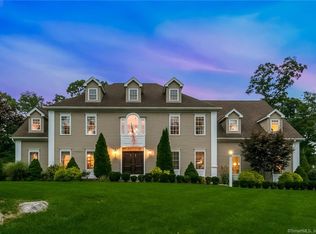Sold for $1,585,000 on 08/22/25
$1,585,000
61 Governors Way, Madison, CT 06443
4beds
6,010sqft
Single Family Residence
Built in 2007
0.96 Acres Lot
$1,611,200 Zestimate®
$264/sqft
$6,648 Estimated rent
Home value
$1,611,200
$1.43M - $1.80M
$6,648/mo
Zestimate® history
Loading...
Owner options
Explore your selling options
What's special
Elegant 4-Bedroom Colonial on Prestigious Cul-de-Sac in Madison, CT. Experience the pinnacle of suburban living in this exquisite 4-bedroom Colonial, built in 2007, boasting a generous 4,400+ SF of living space, with an additional 1,600+ SF of a finished basement. Nestled on almost 1 acre of landscaped grounds, this home is on a private and respected cul-de-sac, offering the perfect neighborhood feel. Inside, the expansive kitchen is a chef's dream, featuring stainless appliances, ample counter space, granite counters, and a large center island - perfect for casual dining or entertaining. The kitchen flows into three areas; Family Room, Dining Room and Den. The Family Room, where natural light pours in, creates an inviting atmosphere for gatherings, complete with a fireplace! The Dining Room is the picture of elegance and the Den also offers access to a private office or overflow as a 1st floor bedroom. The second floor provides a retreat to the Primary Suite, with an en suite bathroom and a spacious walk-in closet with new built-ins! Three additional bedrooms (one with a full bath) give plenty of space for family and guests. The area over the garage is an oversized Bonus Room. The finished basement hosts areas for recreation, a home gym, office, extra guest space. The outdoor patio offers an entertainer's paradise; complete with a built-in bar, sink and grill(s), as well as a cozy fire-pit area - ideal for hosting summer barbecues or enjoying crisp autumn evenings. MUST SEE
Zillow last checked: 8 hours ago
Listing updated: August 22, 2025 at 02:29pm
Listed by:
Kirsten Adams 203-500-4000,
William Pitt Sotheby's Int'l 203-245-6700
Bought with:
Rob Curry, RES.0796414
Pearce Real Estate
Source: Smart MLS,MLS#: 24094031
Facts & features
Interior
Bedrooms & bathrooms
- Bedrooms: 4
- Bathrooms: 5
- Full bathrooms: 3
- 1/2 bathrooms: 2
Primary bedroom
- Features: Bedroom Suite, Dressing Room, Full Bath, Walk-In Closet(s), Wall/Wall Carpet
- Level: Upper
- Area: 315 Square Feet
- Dimensions: 15 x 21
Bedroom
- Features: Wall/Wall Carpet
- Level: Upper
- Area: 336 Square Feet
- Dimensions: 16 x 21
Bedroom
- Features: Wall/Wall Carpet
- Level: Upper
- Area: 255 Square Feet
- Dimensions: 15 x 17
Bedroom
- Features: Full Bath, Wall/Wall Carpet
- Level: Upper
- Area: 169 Square Feet
- Dimensions: 13 x 13
Den
- Features: Hardwood Floor
- Level: Main
- Area: 240 Square Feet
- Dimensions: 15 x 16
Dining room
- Features: Hardwood Floor
- Level: Main
- Area: 255 Square Feet
- Dimensions: 15 x 17
Family room
- Features: Bookcases, Fireplace, Hardwood Floor
- Level: Main
- Area: 285 Square Feet
- Dimensions: 15 x 19
Great room
- Features: Wall/Wall Carpet
- Level: Upper
- Area: 713 Square Feet
- Dimensions: 31 x 23
Kitchen
- Features: Granite Counters, Wet Bar, Kitchen Island, Pantry, Sliders, Hardwood Floor
- Level: Main
- Area: 580 Square Feet
- Dimensions: 20 x 29
Office
- Features: Hardwood Floor
- Level: Main
- Area: 135 Square Feet
- Dimensions: 9 x 15
Rec play room
- Features: Vinyl Floor
- Level: Lower
- Area: 1023 Square Feet
- Dimensions: 33 x 31
Heating
- Hydro Air, Natural Gas
Cooling
- Central Air
Appliances
- Included: Oven/Range, Microwave, Refrigerator, Dishwasher, Disposal, Washer, Dryer, Wine Cooler, Gas Water Heater, Tankless Water Heater
- Laundry: Upper Level
Features
- Sound System, Central Vacuum, Smart Thermostat
- Basement: Full,Heated,Finished,Cooled,Interior Entry
- Attic: Storage,Floored,Walk-up
- Number of fireplaces: 1
Interior area
- Total structure area: 6,010
- Total interior livable area: 6,010 sqft
- Finished area above ground: 4,410
- Finished area below ground: 1,600
Property
Parking
- Total spaces: 8
- Parking features: Attached, Driveway, Garage Door Opener, Private, Paved
- Attached garage spaces: 3
- Has uncovered spaces: Yes
Features
- Patio & porch: Patio
- Exterior features: Outdoor Grill, Rain Gutters, Stone Wall, Underground Sprinkler
Lot
- Size: 0.96 Acres
- Features: Subdivided, Few Trees, Sloped, Cul-De-Sac, Landscaped
Details
- Additional structures: Shed(s)
- Parcel number: 2221662
- Zoning: R-2
- Other equipment: Generator
Construction
Type & style
- Home type: SingleFamily
- Architectural style: Colonial
- Property subtype: Single Family Residence
Materials
- Vinyl Siding
- Foundation: Concrete Perimeter
- Roof: Asphalt
Condition
- New construction: No
- Year built: 2007
Utilities & green energy
- Sewer: Septic Tank
- Water: Public
- Utilities for property: Cable Available
Community & neighborhood
Location
- Region: Madison
Price history
| Date | Event | Price |
|---|---|---|
| 8/22/2025 | Sold | $1,585,000+2.3%$264/sqft |
Source: | ||
| 7/28/2025 | Pending sale | $1,550,000$258/sqft |
Source: | ||
| 5/15/2025 | Listed for sale | $1,550,000+67.6%$258/sqft |
Source: | ||
| 5/1/2007 | Sold | $925,000$154/sqft |
Source: Public Record | ||
Public tax history
| Year | Property taxes | Tax assessment |
|---|---|---|
| 2025 | $18,884 +2% | $841,900 |
| 2024 | $18,522 +6.1% | $841,900 +44.5% |
| 2023 | $17,458 +1.9% | $582,500 |
Find assessor info on the county website
Neighborhood: 06443
Nearby schools
GreatSchools rating
- 10/10J. Milton Jeffrey Elementary SchoolGrades: K-3Distance: 1.4 mi
- 9/10Walter C. Polson Upper Middle SchoolGrades: 6-8Distance: 1.4 mi
- 10/10Daniel Hand High SchoolGrades: 9-12Distance: 1.2 mi
Schools provided by the listing agent
- High: Daniel Hand
Source: Smart MLS. This data may not be complete. We recommend contacting the local school district to confirm school assignments for this home.

Get pre-qualified for a loan
At Zillow Home Loans, we can pre-qualify you in as little as 5 minutes with no impact to your credit score.An equal housing lender. NMLS #10287.
Sell for more on Zillow
Get a free Zillow Showcase℠ listing and you could sell for .
$1,611,200
2% more+ $32,224
With Zillow Showcase(estimated)
$1,643,424

