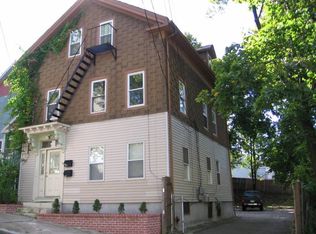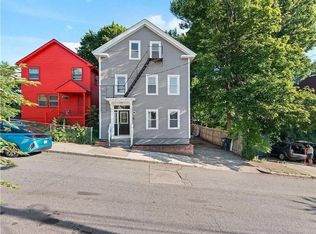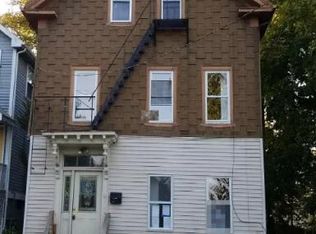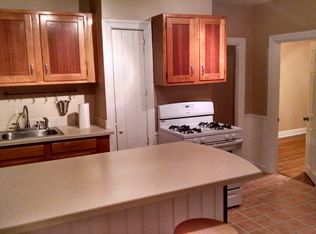Sold for $787,500 on 07/31/25
$787,500
61 Grand View St, Providence, RI 02906
5beds
2,026sqft
Multi Family
Built in 1900
-- sqft lot
$795,300 Zestimate®
$389/sqft
$2,594 Estimated rent
Home value
$795,300
$708,000 - $891,000
$2,594/mo
Zestimate® history
Loading...
Owner options
Explore your selling options
What's special
Welcome to this stylishly renovated two-family home in a prime East Side location, perfect for owner-occupants or investors. The owner’s townhouse-style unit spans two floors, featuring a modern kitchen with granite countertops, stainless steel appliances, white shaker cabinetry, and a center island. The open floor plan flows into a dining area and spacious office with custom shelving. This office could also easily serve as an ample sized bedroom. A sunlight filled full bathroom with double vanity and separate shower area complete this floor. Upstairs, you’ll find two bright bedrooms, a second full bathroom with tiled tub/shower, and a living room with vaulted ceilings and exposed beams. Two year old ductless mini-splits on the second and third floors provide efficient air conditioning. The lead paint compliant first-floor unit is currently leased through Nov and offers two bedrooms, one full bath, an updated kitchen, and hardwood floors throughout. Units have separate utilities including washer and dryer sets in the basement area. Outside, enjoy a private, large backyard with a new fence, retaining wall, green space, and off-street parking. Young roof and windows, efficient systems, and maintenance-free vinyl siding make this property truly move-in ready. Located near Hope Village, Miriam Hospital, Amtrak, Brown U, and local shops and restaurants, 61 Grand View is a rare opportunity to own a well-appointed multi-family in one of Providence’s most sought-after neighborhoods.
Zillow last checked: 8 hours ago
Listing updated: July 31, 2025 at 01:48pm
Listed by:
Lindsay Pettinelli 401-439-0582,
Churchill & Banks Co., LLC
Bought with:
Lindsay Pettinelli, RES.0043494
Churchill & Banks Co., LLC
Source: StateWide MLS RI,MLS#: 1383273
Facts & features
Interior
Bedrooms & bathrooms
- Bedrooms: 5
- Bathrooms: 3
- Full bathrooms: 3
Bathroom
- Features: Bath w Tub & Shower
Heating
- Natural Gas, Baseboard, Gas Connected
Cooling
- Ductless
Appliances
- Included: Gas Water Heater
- Laundry: In Building
Features
- Wall (Dry Wall), Wall (Plaster), Plumbing (PEX)
- Flooring: Ceramic Tile, Hardwood
- Basement: Full,Interior and Exterior,Unfinished,Laundry,Storage Space
- Has fireplace: No
Interior area
- Total structure area: 2,026
- Total interior livable area: 2,026 sqft
Property
Parking
- Total spaces: 4
- Parking features: No Garage
Features
- Stories: 3
Lot
- Size: 4,822 sqft
Details
- Parcel number: PROVM5L206
- Zoning: R3
- Special conditions: Conventional/Market Value
Construction
Type & style
- Home type: MultiFamily
- Property subtype: Multi Family
- Attached to another structure: Yes
Materials
- Dry Wall, Plaster, Vinyl Siding
Condition
- New construction: No
- Year built: 1900
Utilities & green energy
- Electric: 200+ Amp Service
- Sewer: Public Sewer
- Water: Municipal
- Utilities for property: Water Connected
Community & neighborhood
Community
- Community features: Near Public Transport, Highway Access, Interstate, Railroad, Restaurants, Near Shopping
Location
- Region: Providence
- Subdivision: Mt. Hope / Hope Village
HOA & financial
Other financial information
- Total actual rent: 1850
Price history
| Date | Event | Price |
|---|---|---|
| 7/31/2025 | Sold | $787,500+28.5%$389/sqft |
Source: | ||
| 8/24/2022 | Sold | $612,700+244.2%$302/sqft |
Source: | ||
| 7/9/2020 | Sold | $178,000+1.7%$88/sqft |
Source: Public Record | ||
| 12/29/2016 | Sold | $175,000-32.7%$86/sqft |
Source: Public Record | ||
| 2/10/2006 | Sold | $260,000+13%$128/sqft |
Source: Public Record | ||
Public tax history
| Year | Property taxes | Tax assessment |
|---|---|---|
| 2025 | $4,612 -45% | $610,800 +33.7% |
| 2024 | $8,384 +11.4% | $456,900 +8% |
| 2023 | $7,528 | $422,900 |
Find assessor info on the county website
Neighborhood: Mount Hope
Nearby schools
GreatSchools rating
- 7/10Martin Luther King Elementary SchoolGrades: PK-5Distance: 0.5 mi
- 4/10Nathan Bishop Middle SchoolGrades: 6-8Distance: 0.6 mi
- 1/10Hope High SchoolGrades: 9-12Distance: 0.7 mi

Get pre-qualified for a loan
At Zillow Home Loans, we can pre-qualify you in as little as 5 minutes with no impact to your credit score.An equal housing lender. NMLS #10287.
Sell for more on Zillow
Get a free Zillow Showcase℠ listing and you could sell for .
$795,300
2% more+ $15,906
With Zillow Showcase(estimated)
$811,206


