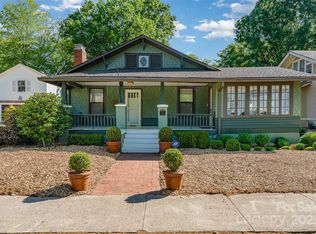Closed
$716,500
61 Grove Ave NW, Concord, NC 28025
4beds
3,001sqft
Single Family Residence
Built in 1890
0.29 Acres Lot
$715,900 Zestimate®
$239/sqft
$2,662 Estimated rent
Home value
$715,900
$651,000 - $787,000
$2,662/mo
Zestimate® history
Loading...
Owner options
Explore your selling options
What's special
This farmhouse Victorian was built as the parsonage of First Baptist Church (now The Old Courthouse Theater). The current owners preserved and restored many original historic features while making modern updates to fit their young family. Among other things, this historic 5 bedroom home boasts original 5" wide beaded board walls, heart pine & oak flooring & built ins.
The four season gardens will appeal to nature-lovers with mature trees & classic Southern favorites like azaleas & camellias. The homeowners added many native plant species to attract birds & pollinators earning a Certified Wildlife Habitat designation. The spacious wrap-around front porch and renovated back porch are perfect for birdwatching or socializing with neighbors.
The proximity to historic downtown Concord adds to the appeal, providing convenient access to shops, restaurants, and cultural attractions. Don't miss this rare opportunity to own a piece of history in a vibrant and thriving neighborhood!
Zillow last checked: 8 hours ago
Listing updated: July 09, 2024 at 08:58am
Listing Provided by:
Jenny Dabbs jennydabbsrealestate@gmail.com,
Southern Homes of the Carolinas, Inc
Bought with:
James Rountree
Dickens Mitchener & Associates Inc
Source: Canopy MLS as distributed by MLS GRID,MLS#: 4129664
Facts & features
Interior
Bedrooms & bathrooms
- Bedrooms: 4
- Bathrooms: 3
- Full bathrooms: 2
- 1/2 bathrooms: 1
- Main level bedrooms: 1
Primary bedroom
- Level: Main
Bedroom s
- Level: Upper
Bedroom s
- Level: Upper
Bedroom s
- Level: Upper
Bathroom full
- Level: Main
Bathroom half
- Level: Main
Bathroom full
- Level: Upper
Breakfast
- Level: Main
Dining room
- Level: Main
Kitchen
- Level: Main
Living room
- Level: Main
Loft
- Level: Upper
Other
- Level: Main
Other
- Level: Main
Other
- Level: Upper
Sunroom
- Level: Main
Heating
- Natural Gas
Cooling
- Ceiling Fan(s), Central Air
Appliances
- Included: Dishwasher, Electric Oven, Exhaust Hood, Gas Cooktop, Gas Water Heater, Refrigerator, Washer/Dryer
- Laundry: Inside, Laundry Room, Main Level
Features
- Built-in Features
- Flooring: Tile, Wood
- Basement: Sump Pump
- Attic: Finished,Walk-In
- Fireplace features: Other - See Remarks
Interior area
- Total structure area: 3,001
- Total interior livable area: 3,001 sqft
- Finished area above ground: 3,001
- Finished area below ground: 0
Property
Parking
- Total spaces: 2
- Parking features: Driveway, Detached Garage, Shared Driveway, Garage on Main Level
- Garage spaces: 2
- Has uncovered spaces: Yes
Features
- Levels: Two
- Stories: 2
- Patio & porch: Front Porch, Rear Porch
- Exterior features: In-Ground Irrigation
Lot
- Size: 0.29 Acres
Details
- Parcel number: 5620 78 8083 0000
- Zoning: RM-2
- Special conditions: Standard
Construction
Type & style
- Home type: SingleFamily
- Architectural style: Farmhouse,Victorian
- Property subtype: Single Family Residence
Materials
- Brick Partial, Wood
Condition
- New construction: No
- Year built: 1890
Utilities & green energy
- Sewer: Public Sewer
- Water: City
- Utilities for property: Cable Available, Electricity Connected
Community & neighborhood
Location
- Region: Concord
- Subdivision: Historic District
Other
Other facts
- Listing terms: Cash,Conventional
- Road surface type: Cobblestone, Paved
Price history
| Date | Event | Price |
|---|---|---|
| 7/9/2024 | Sold | $716,500-1.2%$239/sqft |
Source: | ||
| 4/19/2024 | Listed for sale | $725,000$242/sqft |
Source: | ||
Public tax history
| Year | Property taxes | Tax assessment |
|---|---|---|
| 2024 | $4,825 +19.5% | $484,390 +46.4% |
| 2023 | $4,037 | $330,890 |
| 2022 | $4,037 | $330,890 |
Find assessor info on the county website
Neighborhood: 28025
Nearby schools
GreatSchools rating
- 8/10Coltrane-Webb ElementaryGrades: K-5Distance: 0.1 mi
- 2/10Concord MiddleGrades: 6-8Distance: 2 mi
- 5/10Concord HighGrades: 9-12Distance: 1.5 mi
Schools provided by the listing agent
- Elementary: Coltrane-webb
- Middle: Concord
- High: Concord
Source: Canopy MLS as distributed by MLS GRID. This data may not be complete. We recommend contacting the local school district to confirm school assignments for this home.
Get a cash offer in 3 minutes
Find out how much your home could sell for in as little as 3 minutes with a no-obligation cash offer.
Estimated market value
$715,900
Get a cash offer in 3 minutes
Find out how much your home could sell for in as little as 3 minutes with a no-obligation cash offer.
Estimated market value
$715,900
