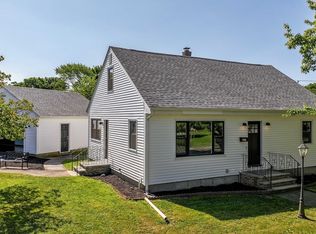Sold for $440,000
$440,000
61 Harding Rd, Fairhaven, MA 02719
2beds
754sqft
Single Family Residence
Built in 1975
8,542 Square Feet Lot
$451,900 Zestimate®
$584/sqft
$2,050 Estimated rent
Home value
$451,900
$407,000 - $502,000
$2,050/mo
Zestimate® history
Loading...
Owner options
Explore your selling options
What's special
Move-in ready 2-bedroom ranch in Fairhaven ! This charming home features many recent updates including a 5-year-old roof, windows, and siding, a brand new oil tank, and a newer furnace. Inside, you'll find a bright and comfortable layout, bath with granite vanity, and a washer and dryer just 2 years young. Enjoy the convenience of one-level living, a fully fenced yard, great curb appeal, and close proximity to shopping, dining, schools, and easy highway access. A great opportunity to own in Fairhaven—don’t miss it!
Zillow last checked: 8 hours ago
Listing updated: September 19, 2025 at 07:48am
Listed by:
Phil and Debbie Rose 508-889-0186,
LAER Realty Partners / Rose Homes & Real Estate 508-763-3121
Bought with:
Adam Walorz
Redlon Realty LLC
Source: MLS PIN,MLS#: 73404560
Facts & features
Interior
Bedrooms & bathrooms
- Bedrooms: 2
- Bathrooms: 1
- Full bathrooms: 1
Primary bedroom
- Features: Flooring - Wall to Wall Carpet
Bedroom 2
- Features: Flooring - Wall to Wall Carpet
Bathroom 1
- Features: Bathroom - Full, Bathroom - Tiled With Tub & Shower, Flooring - Laminate
Kitchen
- Features: Flooring - Laminate, Window(s) - Bay/Bow/Box, Dining Area, Breakfast Bar / Nook
Living room
- Features: Ceiling Fan(s), Flooring - Wall to Wall Carpet, Window(s) - Picture, Exterior Access
Heating
- Baseboard, Oil
Cooling
- None
Appliances
- Included: Range, Microwave, Refrigerator, Washer, Dryer
- Laundry: In Basement
Features
- Flooring: Vinyl, Carpet
- Basement: Full,Bulkhead,Sump Pump
- Has fireplace: No
Interior area
- Total structure area: 754
- Total interior livable area: 754 sqft
- Finished area above ground: 754
Property
Parking
- Total spaces: 2
- Parking features: Off Street
- Uncovered spaces: 2
Features
- Fencing: Fenced/Enclosed
Lot
- Size: 8,542 sqft
Details
- Parcel number: M:000022 L:00073 S:,3280612
- Zoning: RA
Construction
Type & style
- Home type: SingleFamily
- Architectural style: Ranch
- Property subtype: Single Family Residence
Materials
- Foundation: Concrete Perimeter
- Roof: Shingle
Condition
- Year built: 1975
Utilities & green energy
- Electric: Circuit Breakers, 100 Amp Service
- Sewer: Public Sewer
- Water: Public
- Utilities for property: for Electric Range
Community & neighborhood
Location
- Region: Fairhaven
Price history
| Date | Event | Price |
|---|---|---|
| 9/19/2025 | Sold | $440,000$584/sqft |
Source: MLS PIN #73404560 Report a problem | ||
| 7/15/2025 | Listed for sale | $440,000+158.8%$584/sqft |
Source: MLS PIN #73404560 Report a problem | ||
| 11/29/2017 | Sold | $170,000-10.5%$225/sqft |
Source: Public Record Report a problem | ||
| 10/28/2017 | Price change | $189,999-5%$252/sqft |
Source: Joe Botelho Real Estate, Inc. #72234989 Report a problem | ||
| 10/28/2017 | Pending sale | $199,900$265/sqft |
Source: Joe Botelho Real Estate, Inc. #72234989 Report a problem | ||
Public tax history
| Year | Property taxes | Tax assessment |
|---|---|---|
| 2025 | $2,834 +6.3% | $304,100 +5.3% |
| 2024 | $2,666 +4.3% | $288,800 +12.4% |
| 2023 | $2,556 +5.3% | $256,900 +8.1% |
Find assessor info on the county website
Neighborhood: 02719
Nearby schools
GreatSchools rating
- 7/10Leroy WoodGrades: PK-5Distance: 2.3 mi
- 5/10Hastings Middle SchoolGrades: 6-8Distance: 1.3 mi
- 5/10Fairhaven High SchoolGrades: 9-12Distance: 1.4 mi
Get pre-qualified for a loan
At Zillow Home Loans, we can pre-qualify you in as little as 5 minutes with no impact to your credit score.An equal housing lender. NMLS #10287.
