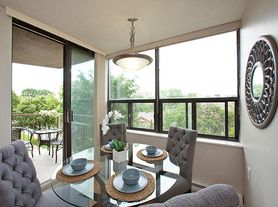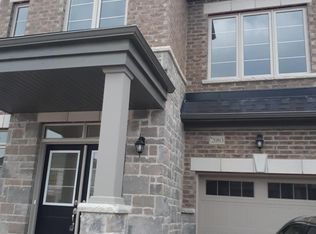Attractive 4-bedroom home offering a bright, open-concept main floor. The kitchen features a centre island, pantry closet, and walkout to a concrete patio with a fully fenced yard. The family room includes a corner gas fireplace, while the combined living and dining rooms provide an inviting space for entertaining. The primary bedroom offers a walk-in closet and spa-inspired ensuite with a soaker tub and separate shower. A front bedroom opens directly to a private balcony. The finished recreation room with a 3-piece bath adds versatile living space perfect for a growing family. Commuters will appreciate good access to Highways 407, 412, and 401. The home is within reasonable driving distance to the GO train station, GO bus terminals, and local transit stops. You'll also find schools, parks, shopping, and daily amenities nearby. Electric range will be installed before occupancy
House for rent
C$3,250/mo
61 Harrongate Pl, Whitby, ON L1R 3E5
4beds
Price may not include required fees and charges.
Singlefamily
Available now
-- Pets
Central air
In area laundry
2 Attached garage spaces parking
Natural gas, forced air, fireplace
What's special
Bright open-concept main floorPantry closetFully fenced yardCorner gas fireplaceSpa-inspired ensuiteSoaker tubSeparate shower
- 1 day
- on Zillow |
- -- |
- -- |
Travel times
Renting now? Get $1,000 closer to owning
Unlock a $400 renter bonus, plus up to a $600 savings match when you open a Foyer+ account.
Offers by Foyer; terms for both apply. Details on landing page.
Facts & features
Interior
Bedrooms & bathrooms
- Bedrooms: 4
- Bathrooms: 4
- Full bathrooms: 4
Heating
- Natural Gas, Forced Air, Fireplace
Cooling
- Central Air
Appliances
- Laundry: In Area
Features
- Walk In Closet
- Has basement: Yes
- Has fireplace: Yes
Property
Parking
- Total spaces: 2
- Parking features: Attached, Private
- Has attached garage: Yes
- Details: Contact manager
Features
- Stories: 2
- Exterior features: Contact manager
Construction
Type & style
- Home type: SingleFamily
- Property subtype: SingleFamily
Materials
- Roof: Shake Shingle
Community & HOA
Location
- Region: Whitby
Financial & listing details
- Lease term: Contact For Details
Price history
Price history is unavailable.

