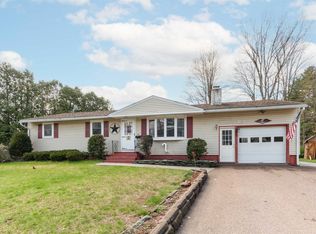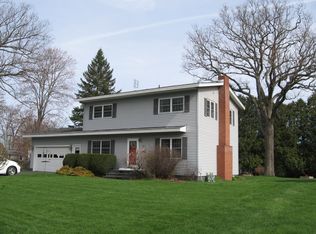Remodeled interior/exterior GLA above grade 1415sf Total livable area 2158sf Total basement 1050sf Finished basement 743 sf (egress windows) Finished/heated garage with basement walk-up Closed-cell foam attic air-sealing/sound proofing Updated mechanical systems
This property is off market, which means it's not currently listed for sale or rent on Zillow. This may be different from what's available on other websites or public sources.


