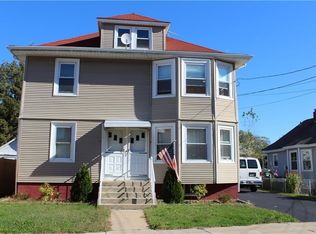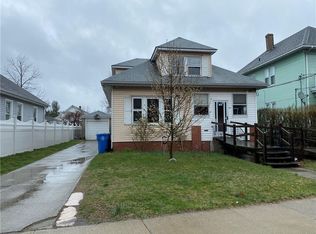Sold for $421,000 on 10/02/24
$421,000
61 High School Ave, Cranston, RI 02910
3beds
2,008sqft
Single Family Residence
Built in 1925
7,422.62 Square Feet Lot
$437,900 Zestimate®
$210/sqft
$3,059 Estimated rent
Home value
$437,900
$385,000 - $495,000
$3,059/mo
Zestimate® history
Loading...
Owner options
Explore your selling options
What's special
Beautiful and lovingly maintained 3 bedroom 2 full bath Bungalow with 2 additional modern living spaces in the basement, possibly an office or 4th bedroom and one which is fully plumbed for possible kitchenette, and includes a full bath with shower along with a 300 sq. ft. laundry/workshop space that has direct outdoor access through the bulkhead. Freezer in basement conveys. You will also find storage in the 5 additional basement closets. This home is the perfect mix of craftsmanship and modern living. Hardwoods throughout, fireplace, original glass door knobs, unusual built in ladder to access the attic, ceiling height kitchen cabinets. You will even find the two original back and front doors with wavy glass and a mail slot. The main floor bathroom has been updated to a tiled walk in shower and can accommodate a (second set) of laundry, if desired. Lounge on the back deck overlooking a yard filled with perennials and fruit trees and a seperate garden space. Keep tools, bikes, toys and more neatly tucked away in the shed or garage with it's 5 parking spaces outside and additional one inside. Brand new roof, newer Navient heating system and sprinklers in front and back. 61 High School Ave is minutes from routes 10 and 95, 2 miles from Garden City Shopping, walk to Rolfe square, 7 miles to T F Green Airport, less than 30 miles to South County Beaches, 56 miles to Boston and Logan international Airport with Cranston High School East is just steps away out the front door!
Zillow last checked: 8 hours ago
Listing updated: October 02, 2024 at 06:35pm
Listed by:
Karen Bouchard 401-921-5011,
HomeSmart Professionals
Bought with:
Juan Tejada, RES.0043560
HomeSmart Professionals
Source: StateWide MLS RI,MLS#: 1364609
Facts & features
Interior
Bedrooms & bathrooms
- Bedrooms: 3
- Bathrooms: 2
- Full bathrooms: 2
Bathroom
- Features: Bath w Shower Stall
Heating
- Natural Gas, Baseboard
Cooling
- Window Unit(s)
Appliances
- Included: Dryer, Oven/Range, Refrigerator, Washer
Features
- Wall (Dry Wall), Plumbing (Mixed), Insulation (Ceiling), Insulation (Walls), Ceiling Fan(s)
- Flooring: Ceramic Tile, Hardwood, Carpet
- Doors: Storm Door(s)
- Windows: Storm Window(s)
- Basement: Full,Interior and Exterior,Finished,Bath/Stubbed,Laundry,Living Room,Office,Work Shop
- Attic: Attic Storage
- Number of fireplaces: 1
- Fireplace features: Brick
Interior area
- Total structure area: 1,158
- Total interior livable area: 2,008 sqft
- Finished area above ground: 1,158
- Finished area below ground: 850
Property
Parking
- Total spaces: 6
- Parking features: Detached, Garage Door Opener, Driveway
- Garage spaces: 1
- Has uncovered spaces: Yes
Accessibility
- Accessibility features: One Level
Features
- Patio & porch: Deck, Porch
- Fencing: Fenced
Lot
- Size: 7,422 sqft
- Features: Sidewalks, Sprinklers
Details
- Parcel number: CRANM62L538U
- Special conditions: Conventional/Market Value
Construction
Type & style
- Home type: SingleFamily
- Architectural style: Bungalow
- Property subtype: Single Family Residence
Materials
- Dry Wall, Vinyl Siding
- Foundation: Concrete Perimeter
Condition
- New construction: No
- Year built: 1925
Utilities & green energy
- Electric: 100 Amp Service, Circuit Breakers
- Utilities for property: Sewer Connected, Water Connected
Community & neighborhood
Community
- Community features: Near Public Transport, Commuter Bus, Highway Access, Interstate, Public School, Recreational Facilities, Restaurants, Near Shopping
Location
- Region: Cranston
Price history
| Date | Event | Price |
|---|---|---|
| 10/2/2024 | Sold | $421,000+1.4%$210/sqft |
Source: | ||
| 9/3/2024 | Pending sale | $415,000$207/sqft |
Source: | ||
| 8/17/2024 | Contingent | $415,000$207/sqft |
Source: | ||
| 8/14/2024 | Price change | $415,000-5.7%$207/sqft |
Source: | ||
| 7/25/2024 | Listed for sale | $439,900$219/sqft |
Source: | ||
Public tax history
| Year | Property taxes | Tax assessment |
|---|---|---|
| 2025 | $4,596 +14.5% | $331,100 +12.2% |
| 2024 | $4,015 +6% | $295,000 +47.1% |
| 2023 | $3,789 +2.1% | $200,500 |
Find assessor info on the county website
Neighborhood: 02910
Nearby schools
GreatSchools rating
- 5/10W. R. Dutemple SchoolGrades: K-5Distance: 0.3 mi
- 6/10Park View Middle SchoolGrades: 6-8Distance: 1.2 mi
- 3/10Cranston High School EastGrades: 9-12Distance: 0 mi

Get pre-qualified for a loan
At Zillow Home Loans, we can pre-qualify you in as little as 5 minutes with no impact to your credit score.An equal housing lender. NMLS #10287.
Sell for more on Zillow
Get a free Zillow Showcase℠ listing and you could sell for .
$437,900
2% more+ $8,758
With Zillow Showcase(estimated)
$446,658
