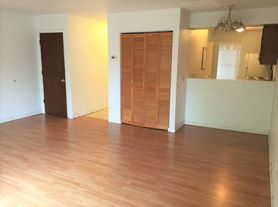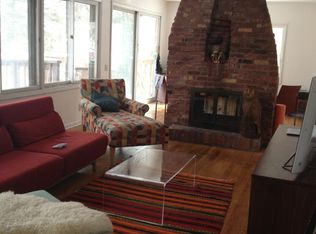Cute 3 bedroom/ 1 Bathroom located in near eastside with central air, fenced in yard and detached garage
Tenant pays all utilities with a minimum of 6-month lease term
House for rent
Accepts Zillow applications
$1,650/mo
61 Hudson Ave, Athens, OH 45701
2beds
1,286sqft
Price may not include required fees and charges.
Single family residence
Available now
Dogs OK
Central air
In unit laundry
Detached parking
Forced air
What's special
Detached garageFenced in yardCentral air
- 8 days |
- -- |
- -- |
Travel times
Facts & features
Interior
Bedrooms & bathrooms
- Bedrooms: 2
- Bathrooms: 1
- Full bathrooms: 1
Heating
- Forced Air
Cooling
- Central Air
Appliances
- Included: Dishwasher, Dryer, Oven, Refrigerator, Washer
- Laundry: In Unit
Features
- Flooring: Hardwood
Interior area
- Total interior livable area: 1,286 sqft
Property
Parking
- Parking features: Detached
- Details: Contact manager
Features
- Exterior features: Heating system: Forced Air, No Utilities included in rent
Details
- Parcel number: A027200000300
Construction
Type & style
- Home type: SingleFamily
- Property subtype: Single Family Residence
Community & HOA
Location
- Region: Athens
Financial & listing details
- Lease term: 1 Year
Price history
| Date | Event | Price |
|---|---|---|
| 10/28/2025 | Listed for rent | $1,650$1/sqft |
Source: Zillow Rentals | ||
| 9/10/2025 | Sold | $245,000+4.3%$191/sqft |
Source: | ||
| 9/8/2025 | Pending sale | $234,900$183/sqft |
Source: | ||
| 8/7/2025 | Listed for sale | $234,900+28.4%$183/sqft |
Source: | ||
| 6/30/2021 | Sold | $183,000+1.7%$142/sqft |
Source: | ||

