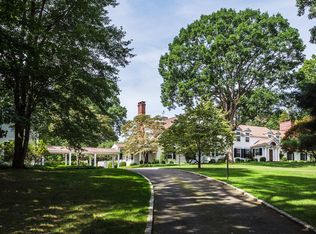Idyllic, private four-acre backcountry estate offers gracious six-bedroom Colonial with pool, stone terrace with pergola set back on quiet road. Significant expansion showcases gourmet kitchen with counter seating, breakfast room; stunning great room with bar, stone fireplace, vaulted ceiling, custom handmade dentil molding, and three-season porch with half-bath. Inviting interior features elegant formal rooms, main level master suite with sitting room, his/her baths and dressing rooms; office with custom cabinetry. Laundry room, mudroom and gym space. Second floor boasts five additional bedrooms and three full baths including second ensuite master & bonus room. Playroom/rec room w/ fireplace & storage comprise lower level. Attached garage & breezeway to second two-car garage. Generator
This property is off market, which means it's not currently listed for sale or rent on Zillow. This may be different from what's available on other websites or public sources.
