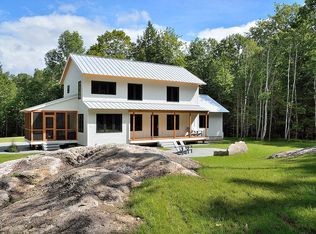Closed
$1,195,000
61 Intervale Road, Freeport, ME 04032
4beds
3,518sqft
Single Family Residence
Built in 2023
1.01 Acres Lot
$1,261,700 Zestimate®
$340/sqft
$4,592 Estimated rent
Home value
$1,261,700
$1.19M - $1.34M
$4,592/mo
Zestimate® history
Loading...
Owner options
Explore your selling options
What's special
Envy Construction's latest build is one of a kind! Located at the end of a cul-de-sac, on a 1 acer lot, surrounded by conservation land! The highly coveted Kelsey Brook neighborhood is an open space certified-green residential development in the Wolf Neck area of Freeport and set in a larger 180 acer complex of protected mature forest and agricultural land. This beautiful, 3,518 sq ft, 4 bedrooms, 2.5 bath home is HERs rated and offers an efficient heat pump system for heating and cooling. While efficiency was top of mind, nothing was sacrificed in terms of the beautiful finish work Envy Construction is known for. Open concept, European white oak hardwood throughout, quartz counters, custom closets, gas fireplace, double vanities, primary bedroom with a walk-in closet and ensuite with radiant floors. Quick access to the ocean, walking trails, and freeport's outlet and restaurant area, and yet only 20 minutes to Portland. This home is a must-see!
Zillow last checked: 8 hours ago
Listing updated: January 16, 2025 at 07:08pm
Listed by:
Portside Real Estate Group
Bought with:
Portside Real Estate Group
Source: Maine Listings,MLS#: 1583487
Facts & features
Interior
Bedrooms & bathrooms
- Bedrooms: 4
- Bathrooms: 3
- Full bathrooms: 2
- 1/2 bathrooms: 1
Primary bedroom
- Features: Above Garage, Double Vanity, Full Bath, Separate Shower, Suite, Walk-In Closet(s)
- Level: Second
Bedroom 2
- Features: Closet
- Level: Second
Bedroom 3
- Features: Closet
- Level: Second
Bedroom 4
- Features: Closet
- Level: Second
Bonus room
- Level: Basement
Dining room
- Features: Dining Area
- Level: First
Kitchen
- Features: Kitchen Island, Pantry
- Level: First
Living room
- Features: Gas Fireplace
- Level: First
Mud room
- Features: Built-in Features, Closet
- Level: First
Heating
- Heat Pump, Zoned, Radiant
Cooling
- Heat Pump
Appliances
- Included: Dishwasher, Microwave, Electric Range, Refrigerator, Tankless Water Heater
Features
- Pantry, Shower, Primary Bedroom w/Bath
- Flooring: Tile, Wood
- Windows: Double Pane Windows, Low Emissivity Windows
- Basement: Doghouse,Daylight,Finished,Full
- Number of fireplaces: 1
Interior area
- Total structure area: 3,518
- Total interior livable area: 3,518 sqft
- Finished area above ground: 2,618
- Finished area below ground: 900
Property
Parking
- Total spaces: 2
- Parking features: Paved, 5 - 10 Spaces, On Site, Garage Door Opener
- Attached garage spaces: 2
Features
- Patio & porch: Deck
- Has view: Yes
- View description: Scenic, Trees/Woods
Lot
- Size: 1.01 Acres
- Features: Abuts Conservation, Near Town, Neighborhood, Rural, Cul-De-Sac, Wooded
Details
- Parcel number: FPRTM19B65L12U0
- Zoning: RR1
- Other equipment: Internet Access Available
Construction
Type & style
- Home type: SingleFamily
- Architectural style: Contemporary,Farmhouse
- Property subtype: Single Family Residence
Materials
- Wood Frame, Fiber Cement
- Roof: Pitched,Shingle
Condition
- New Construction
- New construction: Yes
- Year built: 2023
Utilities & green energy
- Electric: On Site, Circuit Breakers, Underground
- Sewer: Private Sewer, Septic Design Available
- Water: Private, Well
Green energy
- Energy efficient items: 90% Efficient Furnace, Dehumidifier, Water Heater, Insulated Foundation, LED Light Fixtures, Other/See Internal Remarks, Thermostat, Radiant Barrier, Smart Electric Meter, HVAC
- Water conservation: Air Exchanger, Other/See Internal Remarks
Community & neighborhood
Security
- Security features: Fire System, Fire Sprinkler System, Air Radon Mitigation System
Location
- Region: Freeport
HOA & financial
HOA
- Has HOA: Yes
- HOA fee: $650 annually
Other
Other facts
- Road surface type: Paved
Price history
| Date | Event | Price |
|---|---|---|
| 3/5/2024 | Sold | $1,195,000+500.5%$340/sqft |
Source: | ||
| 2/17/2022 | Sold | $199,000$57/sqft |
Source: | ||
| 2/3/2022 | Pending sale | $199,000+60.5%$57/sqft |
Source: | ||
| 4/28/2017 | Sold | $124,000$35/sqft |
Source: | ||
Public tax history
| Year | Property taxes | Tax assessment |
|---|---|---|
| 2024 | $9,397 +85.5% | $703,900 +91.1% |
| 2023 | $5,066 +182.2% | $368,400 +180.2% |
| 2022 | $1,795 +2.2% | $131,500 |
Find assessor info on the county website
Neighborhood: 04032
Nearby schools
GreatSchools rating
- 9/10Mast Landing SchoolGrades: 3-5Distance: 1.6 mi
- 10/10Freeport Middle SchoolGrades: 6-8Distance: 2.2 mi
- 9/10Freeport High SchoolGrades: 9-12Distance: 2.5 mi

Get pre-qualified for a loan
At Zillow Home Loans, we can pre-qualify you in as little as 5 minutes with no impact to your credit score.An equal housing lender. NMLS #10287.
