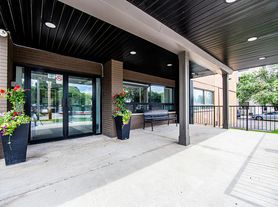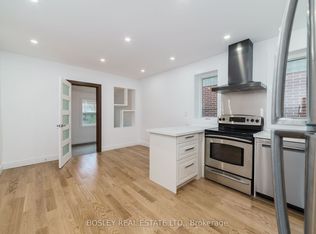Available November 1st, Beautiful 3-bedroom, 1-bath on Main floor Located near Midland & Eglinton. Close to public transit, shopping and schools. This home is ideal for families or professionals looking for a quiet neighborhood with easy access to amenities. Don't miss your chance to live in this stylish, well maintained main floor unit in a great location.
IDX information is provided exclusively for consumers' personal, non-commercial use, that it may not be used for any purpose other than to identify prospective properties consumers may be interested in purchasing, and that data is deemed reliable but is not guaranteed accurate by the MLS .
House for rent
C$2,800/mo
61 Lord Roberts Dr, Toronto, ON M1K 3W1
3beds
Price may not include required fees and charges.
Singlefamily
Available now
Central air
In basement laundry
4 Parking spaces parking
Natural gas, forced air
What's special
- 20 days |
- -- |
- -- |
Travel times
Looking to buy when your lease ends?
Consider a first-time homebuyer savings account designed to grow your down payment with up to a 6% match & a competitive APY.
Facts & features
Interior
Bedrooms & bathrooms
- Bedrooms: 3
- Bathrooms: 1
- Full bathrooms: 1
Heating
- Natural Gas, Forced Air
Cooling
- Central Air
Appliances
- Laundry: In Basement, In Unit
Features
- Primary Bedroom - Main Floor
Property
Parking
- Total spaces: 4
- Details: Contact manager
Features
- Exterior features: Contact manager
Construction
Type & style
- Home type: SingleFamily
- Architectural style: Bungalow
- Property subtype: SingleFamily
Materials
- Roof: Asphalt
Utilities & green energy
- Utilities for property: Water
Community & HOA
Location
- Region: Toronto
Financial & listing details
- Lease term: Contact For Details
Price history
Price history is unavailable.

