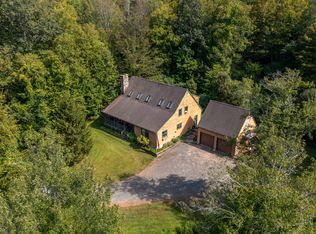Welcome to 61 Mallory Road, Roxbury, CT - a timeless 4-bedroom, 3.5-bath Colonial offering nearly 4,000 sq. ft. of refined living. Thoughtfully designed and built by the current owner in 2000 and freshly painted, this home is nestled on over 4 beautiful acres along a quiet country road, providing a serene retreat with convenient access to Roxbury Center, Bridgewater, and Southbury. Upon entering, you'll be greeted by a formal foyer that opens into a light-filled, open floor plan. The generously sized living room features a cozy fireplace and abundant natural sunlight, creating a warm and inviting atmosphere. Sliders off the living room lead to the large patio. Adjacent to the kitchen, the formal dining room offers the perfect area for entertaining guests. The newly remodeled kitchen is a chef's dream, boasting gleaming white cabinetry, stainless steel appliances, large island, pantry, recessed lighting, and hardwood floors. The second level includes a luxurious primary suite complete with a fireplace, spa-like bath, and walk-in closet. Three additional generously sized bedrooms, including one en-suite, provide ample room for family and guests. Step outside to the backyard patio, ideal for entertaining and enjoying the tranquil surroundings. The 4.09 acre lot offers privacy and room for outdoor activities, with ample area to add a pool, enhancing the property's appeal. Don't miss the opportunity to make this turn-key property your new home!Schedule your private showing today!
This property is off market, which means it's not currently listed for sale or rent on Zillow. This may be different from what's available on other websites or public sources.
