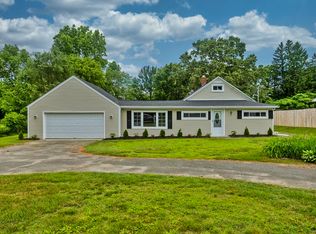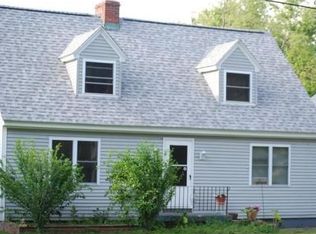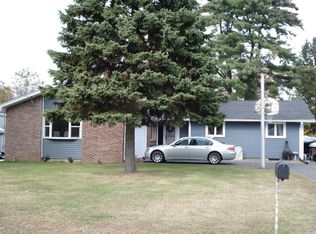Sold for $297,500
$297,500
61 Manchonis Rd, Wilbraham, MA 01095
3beds
1,101sqft
Single Family Residence
Built in 1944
0.63 Acres Lot
$300,500 Zestimate®
$270/sqft
$2,543 Estimated rent
Home value
$300,500
$282,000 - $319,000
$2,543/mo
Zestimate® history
Loading...
Owner options
Explore your selling options
What's special
Welcome to this 3-bedroom, 1-bath ranch located close to Route 20 in Wilbraham in a neighborhood setting! This home offers comfortable one-level living with hardwood floors throughout and a bright living space. The spacious living room features a cozy pellet stove—perfect for added warmth and ambiance during the cooler months. A versatile mudroom connects the garage to both the backyard and kitchen and includes a sliding door that opens to the deck—making it a great option for a future sunroom. Step outside to the deck and enjoy a large, flat backyard—ideal for entertaining, gardening, or simply relaxing. With a large basement that's just waiting to be finished you could almost double your living space! Don’t miss your chance to own this adorable and affordable home in a desirable town!
Zillow last checked: 8 hours ago
Listing updated: September 19, 2025 at 12:07pm
Listed by:
King Group 413-355-4070,
Coldwell Banker Realty - Western MA 413-567-8931,
Billie Jean Petrie 413-355-4070
Bought with:
Kathleen Grudgen
Berkshire Hathaway HomeServices Realty Professionals
Source: MLS PIN,MLS#: 73403588
Facts & features
Interior
Bedrooms & bathrooms
- Bedrooms: 3
- Bathrooms: 1
- Full bathrooms: 1
Primary bedroom
- Features: Closet, Flooring - Hardwood
- Level: First
Bedroom 2
- Features: Closet, Flooring - Hardwood
- Level: First
Bedroom 3
- Features: Closet, Flooring - Hardwood
- Level: First
Primary bathroom
- Features: No
Bathroom 1
- Features: Bathroom - Tiled With Tub & Shower, Flooring - Stone/Ceramic Tile
- Level: First
Kitchen
- Features: Flooring - Stone/Ceramic Tile, Dining Area
- Level: First
Living room
- Features: Ceiling Fan(s), Closet, Flooring - Hardwood
- Level: First
Heating
- Forced Air, Oil
Cooling
- Window Unit(s)
Appliances
- Included: Range, Dishwasher, Refrigerator
- Laundry: Electric Dryer Hookup, Washer Hookup, In Basement
Features
- Slider, Mud Room, Internet Available - Unknown
- Flooring: Tile, Hardwood, Flooring - Stone/Ceramic Tile
- Basement: Full,Sump Pump,Concrete,Unfinished
- Number of fireplaces: 1
Interior area
- Total structure area: 1,101
- Total interior livable area: 1,101 sqft
- Finished area above ground: 1,101
Property
Parking
- Total spaces: 4
- Parking features: Attached, Garage Door Opener, Off Street, Paved
- Attached garage spaces: 1
- Uncovered spaces: 3
Features
- Patio & porch: Deck - Exterior, Deck
- Exterior features: Deck
Lot
- Size: 0.63 Acres
- Features: Cleared, Level
Details
- Parcel number: M:7050 B:61 L:2919,4297663
- Zoning: R15
Construction
Type & style
- Home type: SingleFamily
- Architectural style: Ranch
- Property subtype: Single Family Residence
Materials
- Foundation: Block
Condition
- Year built: 1944
Utilities & green energy
- Electric: Circuit Breakers, 100 Amp Service
- Sewer: Private Sewer
- Water: Public
- Utilities for property: for Electric Range, for Electric Dryer
Community & neighborhood
Community
- Community features: Public School
Location
- Region: Wilbraham
Price history
| Date | Event | Price |
|---|---|---|
| 9/19/2025 | Sold | $297,500-0.8%$270/sqft |
Source: MLS PIN #73403588 Report a problem | ||
| 8/11/2025 | Contingent | $300,000$272/sqft |
Source: MLS PIN #73403588 Report a problem | ||
| 8/5/2025 | Price change | $300,000-4.8%$272/sqft |
Source: MLS PIN #73403588 Report a problem | ||
| 7/12/2025 | Listed for sale | $315,000+21.4%$286/sqft |
Source: MLS PIN #73403588 Report a problem | ||
| 3/4/2022 | Sold | $259,500+3.8%$236/sqft |
Source: MLS PIN #72925907 Report a problem | ||
Public tax history
| Year | Property taxes | Tax assessment |
|---|---|---|
| 2025 | $4,556 +7.1% | $254,800 +10.8% |
| 2024 | $4,255 +1.5% | $230,000 +2.6% |
| 2023 | $4,193 -4.9% | $224,200 +4.2% |
Find assessor info on the county website
Neighborhood: 01095
Nearby schools
GreatSchools rating
- 5/10Stony Hill SchoolGrades: 2-3Distance: 1.7 mi
- 5/10Wilbraham Middle SchoolGrades: 6-8Distance: 1.2 mi
- 8/10Minnechaug Regional High SchoolGrades: 9-12Distance: 2.4 mi

Get pre-qualified for a loan
At Zillow Home Loans, we can pre-qualify you in as little as 5 minutes with no impact to your credit score.An equal housing lender. NMLS #10287.


