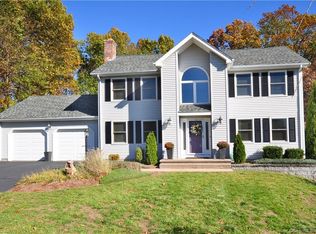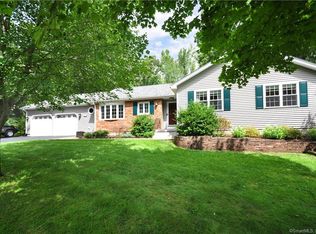Sold for $620,000 on 05/22/24
$620,000
61 Meakin Drive, Windsor, CT 06095
4beds
4,218sqft
Single Family Residence
Built in 1990
0.73 Acres Lot
$674,000 Zestimate®
$147/sqft
$4,004 Estimated rent
Home value
$674,000
$620,000 - $735,000
$4,004/mo
Zestimate® history
Loading...
Owner options
Explore your selling options
What's special
Completely Rebuilt in 2014!Pride of ownership is what comes to mind when you walk in to this gorgeous fully renovated and expanded colonial home. Boasting over 4000 sqft this home checks all the boxes and offers even more. No costs were spared during the rebuild of this home which totaled over $350K. Natural light pours into the stunning custom high-end kitchen with colonial maple cabinetry, granite countertops, and stainless-steel appliances. The kitchen opens to a breakfast area and a living room which is perfect for family nights and entertaining. The sliding door in the breakfast area leads out to a beautiful multilevel oversized deck where you will find yourself relaxing after long days and taking in the meticulously landscaped yard. A large formal dining room and family room is perfect for gatherings and holidays. A breathtaking and show stopping master suite with over 1000 sqft separated by two oversized French doors. The home also features: Andersen windows throughout with Mila Fabrics Custom window treatments, soaker tub & glass enclosed shower tub with double sink vanity at the master bathroom, central air conditioning, newer mechanicals, newer roof, freshly painted with neutral colors throughout, recessed lighting, covered front porch, two car garage with automatic openers & keypad entry, new driveway, pavers front to back, newer flooring and carpeting throughout, hardwired security system, piped for central vac. Nothing to do but move into this spectacular home!
Zillow last checked: 8 hours ago
Listing updated: October 01, 2024 at 12:06am
Listed by:
Derek Greene 860-560-1006,
Derek Greene 860-560-1006
Bought with:
Jeffrey Main, RES.0765423
Berkshire Hathaway NE Prop.
Source: Smart MLS,MLS#: 24000307
Facts & features
Interior
Bedrooms & bathrooms
- Bedrooms: 4
- Bathrooms: 4
- Full bathrooms: 3
- 1/2 bathrooms: 1
Primary bedroom
- Level: Upper
Bedroom
- Level: Upper
Bedroom
- Level: Upper
Bedroom
- Level: Upper
Primary bathroom
- Level: Upper
Bathroom
- Level: Main
Dining room
- Features: Combination Liv/Din Rm
- Level: Main
- Area: 98.6 Square Feet
- Dimensions: 11.6 x 8.5
Family room
- Level: Main
Kitchen
- Level: Main
- Area: 180.96 Square Feet
- Dimensions: 15.6 x 11.6
Living room
- Features: Remodeled, Balcony/Deck, Fireplace
- Level: Main
- Area: 280.8 Square Feet
- Dimensions: 15.6 x 18
Heating
- Baseboard, Oil
Cooling
- Attic Fan, Ceiling Fan(s), Central Air, Zoned
Appliances
- Included: Electric Cooktop, Oven, Microwave, Range Hood, Refrigerator, Ice Maker, Dishwasher, Washer, Dryer, Electric Water Heater, Water Heater
- Laundry: Lower Level
Features
- Wired for Data
- Basement: Full,Heated,Storage Space,Cooled,Liveable Space
- Attic: Pull Down Stairs
- Number of fireplaces: 1
Interior area
- Total structure area: 4,218
- Total interior livable area: 4,218 sqft
- Finished area above ground: 3,434
- Finished area below ground: 784
Property
Parking
- Total spaces: 2
- Parking features: Attached, Garage Door Opener
- Attached garage spaces: 2
Features
- Patio & porch: Porch, Deck
- Exterior features: Balcony, Rain Gutters, Garden, Lighting
Lot
- Size: 0.73 Acres
- Features: Rear Lot, Wooded, Dry, Cul-De-Sac, Open Lot
Details
- Additional structures: Shed(s)
- Parcel number: 771866
- Zoning: RES
Construction
Type & style
- Home type: SingleFamily
- Architectural style: Colonial
- Property subtype: Single Family Residence
Materials
- Vinyl Siding, Brick
- Foundation: Concrete Perimeter
- Roof: Asphalt
Condition
- New construction: No
- Year built: 1990
Utilities & green energy
- Sewer: Public Sewer
- Water: Public
Community & neighborhood
Security
- Security features: Security System
Community
- Community features: Health Club, Library, Park, Playground, Pool, Public Rec Facilities, Near Public Transport, Shopping/Mall
Location
- Region: Windsor
- Subdivision: Poquonock
Price history
| Date | Event | Price |
|---|---|---|
| 5/22/2024 | Sold | $620,000+3.7%$147/sqft |
Source: | ||
| 4/24/2024 | Pending sale | $598,000$142/sqft |
Source: | ||
| 4/16/2024 | Price change | $598,000-4.3%$142/sqft |
Source: | ||
| 4/1/2024 | Price change | $625,000-3.8%$148/sqft |
Source: | ||
| 3/1/2024 | Listed for sale | $650,000+15%$154/sqft |
Source: | ||
Public tax history
| Year | Property taxes | Tax assessment |
|---|---|---|
| 2025 | $9,557 -6.2% | $335,930 |
| 2024 | $10,185 +14.2% | $335,930 +26.6% |
| 2023 | $8,916 +24.5% | $265,370 +23.2% |
Find assessor info on the county website
Neighborhood: 06095
Nearby schools
GreatSchools rating
- NAPoquonock Elementary SchoolGrades: PK-2Distance: 0.7 mi
- 6/10Sage Park Middle SchoolGrades: 6-8Distance: 4.9 mi
- 3/10Windsor High SchoolGrades: 9-12Distance: 4.8 mi
Schools provided by the listing agent
- Elementary: Poquonock
- Middle: Sage Park
- High: Windsor
Source: Smart MLS. This data may not be complete. We recommend contacting the local school district to confirm school assignments for this home.

Get pre-qualified for a loan
At Zillow Home Loans, we can pre-qualify you in as little as 5 minutes with no impact to your credit score.An equal housing lender. NMLS #10287.
Sell for more on Zillow
Get a free Zillow Showcase℠ listing and you could sell for .
$674,000
2% more+ $13,480
With Zillow Showcase(estimated)
$687,480
