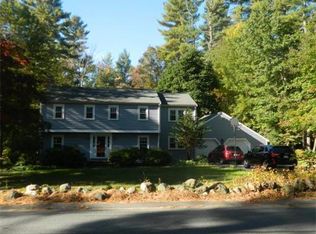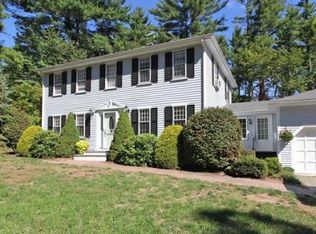Beautiful and extremely well cared for colonial set on a scenic N. Sudbury country road with sidewalks. Highlights are many; including a renovated kitchen and all 5 baths with exceptional stone and tile finishes. The addition of the large family/sun room with vaulted ceiling, ship-lap wall & tall picture windows offers beautiful natural light. A Mahogany balcony and stair leads to a lower level blue stone patio and spacious fenced in rear yard. A great space for outdoor games and entertainment. The walk out partially finished basement contains a half bath, media area and office space. Upstairs you will find a sumptuous master BR addition complete with 2 walk in closets, and a restful master bath with tile shower, double sinks and soaking tub! This beautifully appointed home contains hardwood flooring throughout the entire 1st & 2nd floors, Complete with your own a generator and tons of recent capital improvements including roof, windows, siding, exterior paint. VIEWINGS BY APPOINTMENT
This property is off market, which means it's not currently listed for sale or rent on Zillow. This may be different from what's available on other websites or public sources.

