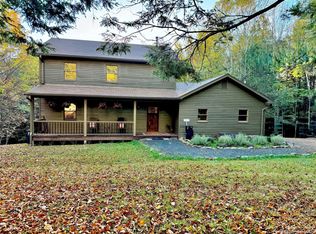This home is situated on 5.50 acres. Step onto a converted porch then into a lovely entry space. First floor has laundry room, 3 large closets. The living room has fireplace and sliding doors to a large deck. There is a kitchen and dining room also with a door to the deck. The dining room has a large bay window. Full bath and den with closet (which could be a 4th bedroom). The second floor has two bedrooms that share a full bath as well as a main bedroom with bath and walk in closet. There is an unfinished basement with pool table, ping pong etc. this space also has a door to the outside. There is an attached garage making it easy to enter on those cold wintry days. Large outside shed for lawn equipment, etc. Plenty of storage in this home. Five minutes to Windham Mt., Close to all the amenities in the area. Private setting.
This property is off market, which means it's not currently listed for sale or rent on Zillow. This may be different from what's available on other websites or public sources.
