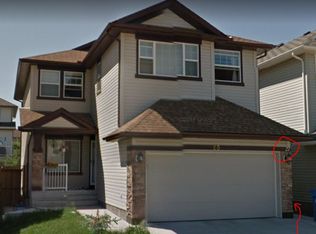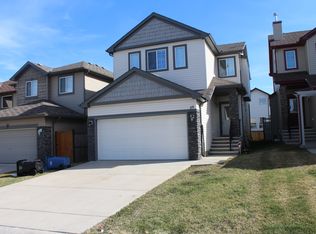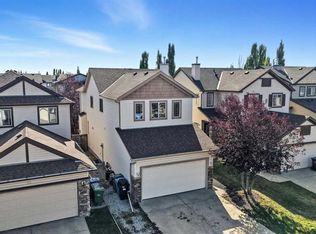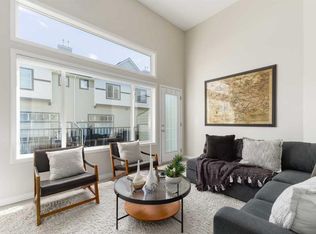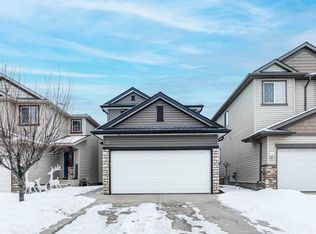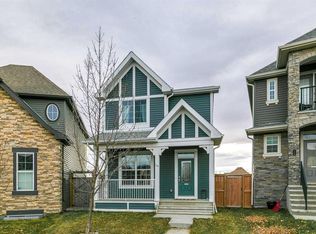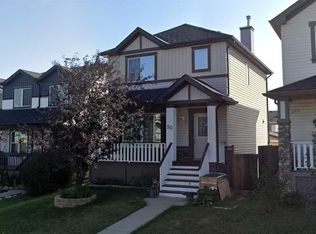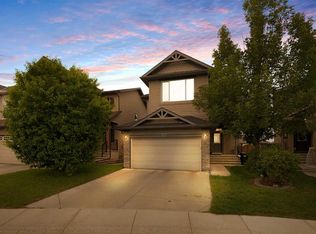61 N Everwoods Close SW, Calgary, AB T2Y 5A6
What's special
- 2 days |
- 37 |
- 2 |
Likely to sell faster than
Zillow last checked: 8 hours ago
Listing updated: December 18, 2025 at 03:05am
Bill Macdougall, Broker,
Optimum Realty Group
Facts & features
Interior
Bedrooms & bathrooms
- Bedrooms: 3
- Bathrooms: 2
- Full bathrooms: 2
Bedroom
- Level: Main
- Dimensions: 13`1" x 9`4"
Bedroom
- Level: Main
- Dimensions: 13`1" x 9`0"
Other
- Level: Upper
- Dimensions: 15`3" x 12`1"
Other
- Level: Main
- Dimensions: 0`0" x 0`0"
Other
- Level: Upper
- Dimensions: 0`0" x 0`0"
Dining room
- Level: Main
- Dimensions: 15`4" x 12`0"
Foyer
- Level: Main
- Dimensions: 11`0" x 5`3"
Kitchen
- Level: Main
- Dimensions: 15`3" x 15`1"
Living room
- Level: Main
- Dimensions: 14`11" x 13`9"
Heating
- Forced Air, Natural Gas
Cooling
- None
Appliances
- Included: None
- Laundry: In Basement
Features
- Built-in Features, Closet Organizers
- Flooring: Carpet, Hardwood, Tile
- Basement: Full
- Number of fireplaces: 1
- Fireplace features: Gas
Interior area
- Total interior livable area: 1,520 sqft
Property
Parking
- Total spaces: 4
- Parking features: Double Garage Attached
- Attached garage spaces: 2
Features
- Levels: One and One Half,1 and Half Storey
- Stories: 1.5
- Patio & porch: Deck
- Exterior features: None
- Fencing: Fenced
- Frontage length: 10.97M 36`0"
Lot
- Size: 3,920.4 Square Feet
- Features: Back Yard, City Lot, Front Yard, Lawn
Details
- Parcel number: 101370788
- Zoning: R-G
Construction
Type & style
- Home type: SingleFamily
- Property subtype: Single Family Residence
Materials
- Stone, Vinyl Siding, Wood Frame
- Foundation: Concrete Perimeter
- Roof: Asphalt
Condition
- New construction: No
- Year built: 2004
Community & HOA
Community
- Features: Park, Playground, Sidewalks, Street Lights
- Subdivision: Evergreen
HOA
- Has HOA: No
Location
- Region: Calgary
Financial & listing details
- Price per square foot: C$391/sqft
- Date on market: 12/18/2025
- Inclusions: None
(403) 800-8875
By pressing Contact Agent, you agree that the real estate professional identified above may call/text you about your search, which may involve use of automated means and pre-recorded/artificial voices. You don't need to consent as a condition of buying any property, goods, or services. Message/data rates may apply. You also agree to our Terms of Use. Zillow does not endorse any real estate professionals. We may share information about your recent and future site activity with your agent to help them understand what you're looking for in a home.
Price history
Price history
Price history is unavailable.
Public tax history
Public tax history
Tax history is unavailable.Climate risks
Neighborhood: Evergreen
Nearby schools
GreatSchools rating
No schools nearby
We couldn't find any schools near this home.
- Loading
