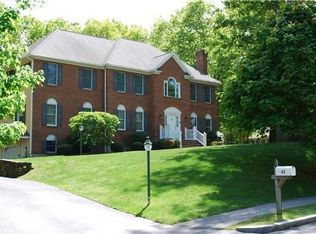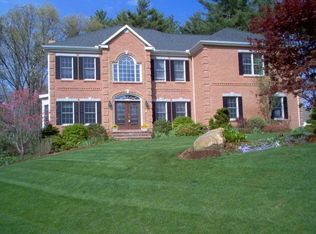Sold for $1,920,000
$1,920,000
61 Notre Dame Rd, Bedford, MA 01730
5beds
4,679sqft
Single Family Residence
Built in 1995
0.7 Acres Lot
$1,884,400 Zestimate®
$410/sqft
$5,961 Estimated rent
Home value
$1,884,400
$1.75M - $2.04M
$5,961/mo
Zestimate® history
Loading...
Owner options
Explore your selling options
What's special
Nestled in the desirable Revolutionary Ridge neighborhood, this 5-bed, 4-bathroom home seamlessly blends modern convenience and timeless charm. A 2-story foyer offers an elegant welcome as you step inside this spacious home. A versatile 1st-floor bedroom or office offers flexibility just off the entryway. The heart of the home lies in the kitchen, featuring stainless appliances, gas range, and double oven. The kitchen flows into the dining area, with access to a 3-season porch and deck perfect for entertaining. The family room is a warm and inviting gathering space w/ vaulted ceilings, a fireplace, and oversized window that brings abundant natural light. Dual staircases lead to a serene primary suite w/ vaulted ceilings, a generous walk-in closet, luxurious Jacuzzi tub, and oversized shower. 2 addtl bedrooms, a laundry room, bonus room, and walk-up attic complete the 2nd floor. The finished walk-out lower level includes a bedroom, bathroom, kitchenette, rec room, and plentiful storage.
Zillow last checked: 8 hours ago
Listing updated: June 11, 2025 at 11:33am
Listed by:
The Debbie Spencer Group 781-860-7300,
Keller Williams Realty Boston Northwest 781-862-2800,
The Debbie Spencer Group 781-860-7300
Bought with:
Team Suzanne and Company
Compass
Source: MLS PIN,MLS#: 73366888
Facts & features
Interior
Bedrooms & bathrooms
- Bedrooms: 5
- Bathrooms: 4
- Full bathrooms: 4
- Main level bathrooms: 1
- Main level bedrooms: 1
Primary bedroom
- Features: Bathroom - Full, Bathroom - Double Vanity/Sink, Ceiling Fan(s), Vaulted Ceiling(s), Walk-In Closet(s), Flooring - Hardwood, Lighting - Pendant
- Level: Second
- Area: 260
- Dimensions: 20 x 13
Bedroom 2
- Features: Closet, Flooring - Hardwood, Window(s) - Bay/Bow/Box
- Level: Main,First
- Area: 120
- Dimensions: 10 x 12
Bedroom 3
- Features: Closet, Flooring - Hardwood, Window(s) - Bay/Bow/Box
- Level: Second
- Area: 143
- Dimensions: 11 x 13
Bedroom 4
- Features: Closet, Flooring - Hardwood, Window(s) - Bay/Bow/Box
- Level: Second
- Area: 180
- Dimensions: 15 x 12
Bedroom 5
- Features: Closet, Flooring - Wall to Wall Carpet
- Level: Basement
- Area: 154
- Dimensions: 14 x 11
Primary bathroom
- Features: Yes
Bathroom 1
- Features: Bathroom - Full, Bathroom - Tiled With Shower Stall, Flooring - Stone/Ceramic Tile, Countertops - Stone/Granite/Solid
- Level: Main,First
- Area: 45
- Dimensions: 5 x 9
Bathroom 2
- Features: Bathroom - Full, Bathroom - Double Vanity/Sink, Bathroom - With Shower Stall, Bathroom - With Tub, Vaulted Ceiling(s), Closet - Linen, Walk-In Closet(s), Flooring - Stone/Ceramic Tile, Flooring - Wall to Wall Carpet, Window(s) - Bay/Bow/Box, Countertops - Stone/Granite/Solid, Jacuzzi / Whirlpool Soaking Tub, Double Vanity
- Level: Second
- Area: 143
- Dimensions: 11 x 13
Bathroom 3
- Features: Bathroom - Full, Bathroom - Double Vanity/Sink, Bathroom - With Tub & Shower, Flooring - Stone/Ceramic Tile, Countertops - Stone/Granite/Solid, Double Vanity
- Level: Second
- Area: 56
- Dimensions: 7 x 8
Dining room
- Features: Flooring - Hardwood, Balcony / Deck, Lighting - Pendant, Crown Molding
- Level: Main,First
- Area: 195
- Dimensions: 15 x 13
Family room
- Features: Skylight, Ceiling Fan(s), Vaulted Ceiling(s), Flooring - Hardwood, Window(s) - Bay/Bow/Box, Window(s) - Picture, Recessed Lighting, Lighting - Pendant
- Level: Main,First
- Area: 437
- Dimensions: 19 x 23
Kitchen
- Features: Flooring - Stone/Ceramic Tile, Window(s) - Bay/Bow/Box, Dining Area, Balcony / Deck, Kitchen Island, Recessed Lighting, Slider, Stainless Steel Appliances, Lighting - Pendant
- Level: Main,First
- Area: 408
- Dimensions: 17 x 24
Living room
- Features: Flooring - Hardwood, Window(s) - Bay/Bow/Box, French Doors, Crown Molding
- Level: Main,First
- Area: 195
- Dimensions: 15 x 13
Heating
- Baseboard, Natural Gas
Cooling
- Central Air
Appliances
- Included: Gas Water Heater, Water Heater, Range, Dishwasher, Disposal, Microwave, Refrigerator
- Laundry: Flooring - Vinyl, Window(s) - Bay/Bow/Box, Gas Dryer Hookup, Sink, Second Floor, Washer Hookup
Features
- Bathroom - Full, Bathroom - With Shower Stall, Closet - Linen, Slider, Media Room, Bathroom, Game Room, Kitchen, Walk-up Attic
- Flooring: Wood, Tile, Vinyl, Carpet, Flooring - Wall to Wall Carpet, Flooring - Stone/Ceramic Tile
- Windows: Bay/Bow/Box
- Basement: Full,Finished,Walk-Out Access
- Number of fireplaces: 1
- Fireplace features: Family Room
Interior area
- Total structure area: 4,679
- Total interior livable area: 4,679 sqft
- Finished area above ground: 3,473
- Finished area below ground: 1,206
Property
Parking
- Total spaces: 8
- Parking features: Attached, Storage, Garage Faces Side, Paved Drive, Off Street, Paved
- Attached garage spaces: 2
- Uncovered spaces: 6
Features
- Patio & porch: Deck - Wood, Covered
- Exterior features: Deck - Wood, Covered Patio/Deck, Sprinkler System
- Frontage length: 169.00
Lot
- Size: 0.70 Acres
- Features: Wooded
Details
- Parcel number: 352723
- Zoning: R-B
Construction
Type & style
- Home type: SingleFamily
- Architectural style: Colonial
- Property subtype: Single Family Residence
Materials
- Foundation: Concrete Perimeter
Condition
- Year built: 1995
Utilities & green energy
- Electric: Circuit Breakers, 200+ Amp Service
- Sewer: Public Sewer
- Water: Public
- Utilities for property: for Gas Range, for Gas Dryer, Washer Hookup
Community & neighborhood
Location
- Region: Bedford
Other
Other facts
- Road surface type: Paved
Price history
| Date | Event | Price |
|---|---|---|
| 6/11/2025 | Sold | $1,920,000+1.9%$410/sqft |
Source: MLS PIN #73366888 Report a problem | ||
| 5/6/2025 | Contingent | $1,885,000$403/sqft |
Source: MLS PIN #73366888 Report a problem | ||
| 4/30/2025 | Listed for sale | $1,885,000+297.5%$403/sqft |
Source: MLS PIN #73366888 Report a problem | ||
| 4/26/1995 | Sold | $474,174-5.2%$101/sqft |
Source: Public Record Report a problem | ||
| 9/6/1994 | Sold | $500,000$107/sqft |
Source: Public Record Report a problem | ||
Public tax history
| Year | Property taxes | Tax assessment |
|---|---|---|
| 2025 | $17,870 +6.4% | $1,484,200 +5% |
| 2024 | $16,794 +7.9% | $1,413,600 +13.4% |
| 2023 | $15,564 -1% | $1,247,100 +7.7% |
Find assessor info on the county website
Neighborhood: 01730
Nearby schools
GreatSchools rating
- NADavis Elementary SchoolGrades: PK-2Distance: 0.4 mi
- 9/10John Glenn Middle SchoolGrades: 6-8Distance: 0.9 mi
- 10/10Bedford High SchoolGrades: 9-12Distance: 0.9 mi
Schools provided by the listing agent
- Elementary: Davis/Lane
- Middle: John Glenn
- High: Bedford High
Source: MLS PIN. This data may not be complete. We recommend contacting the local school district to confirm school assignments for this home.
Get a cash offer in 3 minutes
Find out how much your home could sell for in as little as 3 minutes with a no-obligation cash offer.
Estimated market value
$1,884,400

