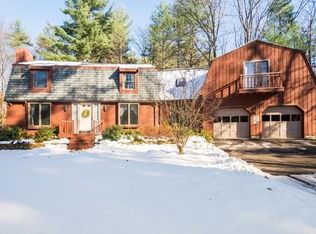Sold for $290,000
$290,000
61 Oak Hill Rd, Littleton, MA 01460
2beds
1,543sqft
Single Family Residence
Built in 1705
1.03 Acres Lot
$448,000 Zestimate®
$188/sqft
$3,208 Estimated rent
Home value
$448,000
$367,000 - $542,000
$3,208/mo
Zestimate® history
Loading...
Owner options
Explore your selling options
What's special
PLEASE SHOW FOR BACKUP- Current buyer a rehab loan. Investors/Builders/Antique lovers here is your opportunity to bring this 1705 Antique Post & Beam constructed home back to it's original beauty! Great detached 2-car garage added in 1963 includes a large storage area in the back. The first floor consists of a living room, dining room, kitchen, full bath, screened porch and a bedroom with adjoining office. 2nd floor bedroom was rehabbed after an electric blanket fire in 1986 opening up the floor plan (was 2 bedrooms). Much work/maintenance done over the years, including some lath/plaster replaced with blueboard. Home was last occupied in 2018. Furnace 2016- needs new oil tank, lines are there. (Title 5 will NOT pass but is functioning) This home is on record with the Massachusetts Historical Commission but renovations not a problem unless demolition. New 2 bedroom Presby septic plan should be approved at 4/26 BOH meeting. Buyers responsibility to have septic installed.
Zillow last checked: 8 hours ago
Listing updated: May 26, 2023 at 05:20pm
Listed by:
Louise Knight 978-771-6680,
eXp Realty 888-854-7493
Bought with:
Barbara Wales
Engel & Volkers Newton
Source: MLS PIN,MLS#: 73074562
Facts & features
Interior
Bedrooms & bathrooms
- Bedrooms: 2
- Bathrooms: 1
- Full bathrooms: 1
Primary bedroom
- Features: Flooring - Wood
- Level: First
- Area: 130.19
- Dimensions: 14.33 x 9.08
Bedroom 2
- Features: Flooring - Wood
- Level: Second
- Area: 484.36
- Dimensions: 15.67 x 30.92
Primary bathroom
- Features: No
Dining room
- Features: Flooring - Wood
- Level: First
- Area: 167.42
- Dimensions: 13.67 x 12.25
Kitchen
- Features: Flooring - Wood, Gas Stove
- Level: First
- Area: 133.13
- Dimensions: 11.83 x 11.25
Living room
- Features: Closet, Flooring - Wood
- Level: First
- Area: 179.83
- Dimensions: 13.83 x 13
Office
- Features: Flooring - Wood
- Level: First
- Area: 110.63
- Dimensions: 11.25 x 9.83
Heating
- Forced Air, Oil, Other
Cooling
- None
Features
- Office
- Flooring: Wood, Flooring - Wood
- Basement: Partial,Crawl Space,Interior Entry,Bulkhead,Unfinished
- Number of fireplaces: 2
- Fireplace features: Dining Room, Living Room
Interior area
- Total structure area: 1,543
- Total interior livable area: 1,543 sqft
Property
Parking
- Total spaces: 4
- Parking features: Detached, Storage, Paved Drive, Off Street
- Garage spaces: 2
- Uncovered spaces: 2
Features
- Patio & porch: Screened
- Exterior features: Porch - Screened, Garden, Stone Wall
Lot
- Size: 1.03 Acres
- Features: Gentle Sloping, Level, Sloped
Details
- Parcel number: 566489
- Zoning: R
Construction
Type & style
- Home type: SingleFamily
- Architectural style: Cape,Antique
- Property subtype: Single Family Residence
Materials
- Post & Beam
- Foundation: Stone, Granite
- Roof: Shingle
Condition
- Year built: 1705
Utilities & green energy
- Electric: 200+ Amp Service
- Sewer: Other
- Water: Private
- Utilities for property: for Gas Range
Community & neighborhood
Community
- Community features: Public Transportation, Walk/Jog Trails, Stable(s), Conservation Area, Highway Access, Public School
Location
- Region: Littleton
Other
Other facts
- Road surface type: Paved
Price history
| Date | Event | Price |
|---|---|---|
| 5/26/2023 | Sold | $290,000+7.4%$188/sqft |
Source: MLS PIN #73074562 Report a problem | ||
| 4/11/2023 | Contingent | $269,900$175/sqft |
Source: MLS PIN #73074562 Report a problem | ||
| 4/8/2023 | Price change | $269,900-10%$175/sqft |
Source: MLS PIN #73074562 Report a problem | ||
| 1/30/2023 | Listed for sale | $299,900$194/sqft |
Source: MLS PIN #73074562 Report a problem | ||
Public tax history
| Year | Property taxes | Tax assessment |
|---|---|---|
| 2025 | $4,581 +4.1% | $308,300 +4% |
| 2024 | $4,399 +0.6% | $296,400 +10.1% |
| 2023 | $4,373 -5.8% | $269,100 +2.7% |
Find assessor info on the county website
Neighborhood: 01460
Nearby schools
GreatSchools rating
- 7/10Russell St Elementary SchoolGrades: 3-5Distance: 2.3 mi
- 9/10Littleton Middle SchoolGrades: 6-8Distance: 2.2 mi
- 9/10Littleton High SchoolGrades: 9-12Distance: 1.1 mi
Get a cash offer in 3 minutes
Find out how much your home could sell for in as little as 3 minutes with a no-obligation cash offer.
Estimated market value
$448,000
