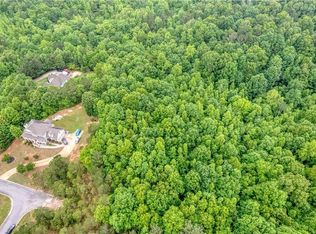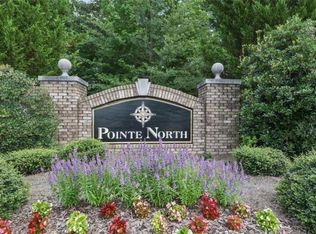Closed
$439,900
61 Observation Way, Dallas, GA 30132
3beds
--sqft
Single Family Residence
Built in 2025
0.63 Acres Lot
$442,600 Zestimate®
$--/sqft
$2,499 Estimated rent
Home value
$442,600
$398,000 - $491,000
$2,499/mo
Zestimate® history
Loading...
Owner options
Explore your selling options
What's special
Welcome to the Samone Plan-a spacious 4-bed, 4-bath home with 3,593 sq ft of elegant design in charming Dallas, GA. Step into a grand two-story foyer and enjoy upscale features throughout, including a chef's kitchen with granite countertops, 36-inch crown-molded cabinets, and vinyl flooring across the main level. Entertain effortlessly with coffered ceilings, a cozy keeping room, and a breakfast bar. The oversized primary suite offers a private sitting area, large walk-in closets, and a spa-like bath with double vanity, tiled shower, and a freestanding tub. Bonus loft space and laundry room cabinetry add function to this beautifully finished home. Luxury, space, and style-all in one incredible package. Why rent when you can own this beautiful, brand new construction home now. Incentives are available to utilize towards closing costs and/or rate buy down with the use of our preferred lender. Hurry this one won't last!
Zillow last checked: 8 hours ago
Listing updated: July 14, 2025 at 03:14pm
Listed by:
Shelease Allen 404-273-1000,
Prestige Brokers Group, LLC
Bought with:
LaKendra Wiggan, 394229
eXp Realty
Source: GAMLS,MLS#: 10480713
Facts & features
Interior
Bedrooms & bathrooms
- Bedrooms: 3
- Bathrooms: 3
- Full bathrooms: 3
- Main level bathrooms: 1
- Main level bedrooms: 1
Dining room
- Features: Seats 12+
Kitchen
- Features: Breakfast Area, Breakfast Bar, Country Kitchen, Kitchen Island, Solid Surface Counters, Walk-in Pantry
Heating
- Central
Cooling
- Ceiling Fan(s), Central Air
Appliances
- Included: Dishwasher, Electric Water Heater, Microwave
- Laundry: In Hall, Upper Level
Features
- Double Vanity, High Ceilings, Roommate Plan, Vaulted Ceiling(s), Walk-In Closet(s)
- Flooring: Carpet, Vinyl
- Windows: Double Pane Windows
- Basement: Bath/Stubbed,Full,Interior Entry,Unfinished
- Attic: Pull Down Stairs
- Has fireplace: No
- Common walls with other units/homes: No Common Walls
Interior area
- Total structure area: 0
- Finished area above ground: 0
- Finished area below ground: 0
Property
Parking
- Parking features: Garage
- Has garage: Yes
Features
- Levels: Two
- Stories: 2
- Patio & porch: Deck
- Has view: Yes
- View description: City
- Body of water: None
Lot
- Size: 0.63 Acres
- Features: Private, Sloped
- Residential vegetation: Wooded
Details
- Parcel number: 73820
Construction
Type & style
- Home type: SingleFamily
- Architectural style: Traditional
- Property subtype: Single Family Residence
Materials
- Brick, Concrete
- Roof: Composition
Condition
- New Construction
- New construction: Yes
- Year built: 2025
Details
- Warranty included: Yes
Utilities & green energy
- Electric: 220 Volts
- Sewer: Septic Tank
- Water: Public
- Utilities for property: Cable Available, Electricity Available, Phone Available, Underground Utilities, Water Available
Community & neighborhood
Security
- Security features: Smoke Detector(s)
Community
- Community features: Clubhouse, Playground, Pool, Street Lights, Tennis Court(s)
Location
- Region: Dallas
- Subdivision: Vistas At Pointe North
HOA & financial
HOA
- Has HOA: Yes
- HOA fee: $700 annually
- Services included: Maintenance Grounds
Other
Other facts
- Listing agreement: Exclusive Right To Sell
Price history
| Date | Event | Price |
|---|---|---|
| 7/11/2025 | Sold | $439,900 |
Source: | ||
| 7/7/2025 | Pending sale | $439,900 |
Source: | ||
| 4/1/2025 | Price change | $439,900+2.8% |
Source: | ||
| 3/17/2025 | Listed for sale | $427,900+969.8% |
Source: | ||
| 11/1/2023 | Sold | $40,000 |
Source: Public Record Report a problem | ||
Public tax history
| Year | Property taxes | Tax assessment |
|---|---|---|
| 2025 | $299 -2% | $12,000 |
| 2024 | $305 +46.1% | $12,000 +37% |
| 2023 | $209 -10.7% | $8,760 +9% |
Find assessor info on the county website
Neighborhood: 30132
Nearby schools
GreatSchools rating
- 4/10Northside Elementary SchoolGrades: PK-5Distance: 3.2 mi
- 6/10Lena Mae Moses Middle SchoolGrades: 6-8Distance: 4.6 mi
- 7/10North Paulding High SchoolGrades: 9-12Distance: 7.1 mi
Schools provided by the listing agent
- Elementary: Northside Elementary
- Middle: McClure
- High: North Paulding
Source: GAMLS. This data may not be complete. We recommend contacting the local school district to confirm school assignments for this home.
Get a cash offer in 3 minutes
Find out how much your home could sell for in as little as 3 minutes with a no-obligation cash offer.
Estimated market value$442,600
Get a cash offer in 3 minutes
Find out how much your home could sell for in as little as 3 minutes with a no-obligation cash offer.
Estimated market value
$442,600

