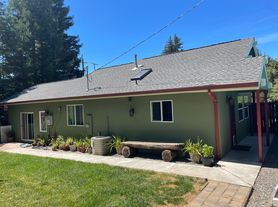First floor, fully furnished studio available in Davenport, CA, just a short walk from local restaurants, a convenience store, and the beach. Ideal for a single occupant who enjoys a coastal lifestyle with great surfing, kiteboarding, and paragliding nearby. Bus stop with route to Santa Cruz located across the street.
The studio is attached to the main house but has its own gated entrance and no shared access. It features a private bathroom, a kitchen equipped with a refrigerator, microwave, gas stove and oven, and a garbage disposal, as well as an in-unit washer/dryer combo. The space comes fully furnished with a bed, nightstands, TV, and a dresser, and is stocked with kitchen essentials including plates, cups, utensils, pots, and pans. A driveway parking space is located right next to the unit entrance for convenient access.
Short or long-term lease available. Owner pays all utilities (cable, internet, gas/electric, water) and takes care of property maintenance. No pets. The private studio is attached to the main house, but has its own gated entrance, designated driveway parking, and no shared access to other areas of the house or yard. The main house is home to a friendly family with small children; quiet hours are requested between 9 PM and 6 AM. No U.S. Postal mail delivery to the house physical address; a PO Box is required to receive mail, and is available at the local post office for free if you present a copy of the signed lease agreement.
Apartment for rent
Accepts Zillow applications
$2,000/mo
61 Ocean St, Davenport, CA 95017
Studio
350sqft
Price may not include required fees and charges.
Apartment
Available now
No pets
-- A/C
In unit laundry
Off street parking
Forced air
What's special
Fully furnished studioDriveway parking spacePrivate bathroom
- 1 day |
- -- |
- -- |
Travel times
Facts & features
Interior
Bedrooms & bathrooms
- Bedrooms: 0
- Bathrooms: 1
- Full bathrooms: 1
Heating
- Forced Air
Appliances
- Included: Dryer, Freezer, Microwave, Oven, Refrigerator, Washer
- Laundry: In Unit
Features
- Flooring: Carpet, Tile
- Furnished: Yes
Interior area
- Total interior livable area: 350 sqft
Property
Parking
- Parking features: Off Street
- Details: Contact manager
Features
- Exterior features: Cable included in rent, Electricity included in rent, Garden, Gas included in rent, Heating system: Forced Air, Internet included in rent, Utilities included in rent, Water included in rent
Details
- Parcel number: 05808111
Construction
Type & style
- Home type: Apartment
- Property subtype: Apartment
Utilities & green energy
- Utilities for property: Cable, Electricity, Gas, Internet, Water
Building
Management
- Pets allowed: No
Community & HOA
Location
- Region: Davenport
Financial & listing details
- Lease term: 1 Month
Price history
| Date | Event | Price |
|---|---|---|
| 10/13/2025 | Listed for rent | $2,000$6/sqft |
Source: Zillow Rentals | ||
| 10/13/2025 | Listing removed | $1,698,000$4,851/sqft |
Source: | ||
| 7/22/2025 | Listed for sale | $1,698,000-1.8%$4,851/sqft |
Source: | ||
| 7/22/2025 | Listing removed | $1,730,000$4,943/sqft |
Source: | ||
| 7/5/2025 | Listed for sale | $1,730,000$4,943/sqft |
Source: | ||

