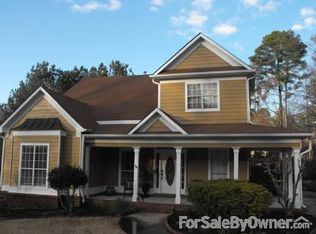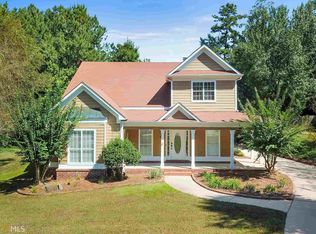FREDDIE MAC - all offers are submitted as received - property is being sold "As Is" with no seller's disclosures - addendums to follow accepted offers - proof of funds and copy of earnest money must accompany all offers.
This property is off market, which means it's not currently listed for sale or rent on Zillow. This may be different from what's available on other websites or public sources.

