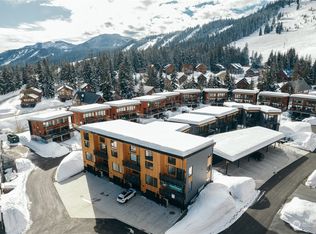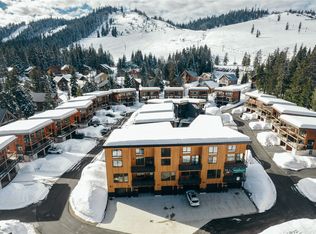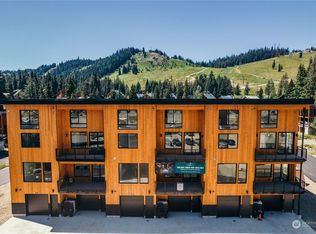Sold
Listed by:
Robert Frishholz,
Windermere West Metro
Bought with: Diamond Real Estate
$1,259,000
61 Pass Life Way, Snoqualmie Pass, WA 98068
3beds
1,752sqft
Townhouse
Built in 2023
1,359.07 Square Feet Lot
$1,259,300 Zestimate®
$719/sqft
$3,028 Estimated rent
Home value
$1,259,300
$1.16M - $1.37M
$3,028/mo
Zestimate® history
Loading...
Owner options
Explore your selling options
What's special
Last new Pass Life row home available! Welcome to your poolside mountain retreat. This home is part of the final phase in the Pass Life community, featuring the largest floor plan & top floor spectacular view bdrms. Out-the-door access to year-round recreation. Large, open concept kitchen w/extra long island, dining & living space on 2nd floor. Vaulted ceiling, view decks, 3 bedrooms incl. primary suite +4th floor loft. Spacious garage. Unique details & finishes. Year-round heated pool & shared BBQ area, firepit, EV chargers & pool house community room. Walk to Commonwealth, Dru Bru, Laconia Market, evo. Join the community! Park your car & embrace your mountain lifestyle just an hour from Seattle. Outstanding incentives available!
Zillow last checked: 8 hours ago
Listing updated: November 14, 2025 at 05:32pm
Listed by:
Robert Frishholz,
Windermere West Metro
Bought with:
Sinden Harum, 24034387
Diamond Real Estate
Source: NWMLS,MLS#: 2352349
Facts & features
Interior
Bedrooms & bathrooms
- Bedrooms: 3
- Bathrooms: 3
- Full bathrooms: 1
- 3/4 bathrooms: 1
- 1/2 bathrooms: 1
- Main level bedrooms: 1
Bedroom
- Level: Main
Entry hall
- Level: Main
Heating
- Ductless, Heat Pump, HRV/ERV System, Electric
Cooling
- Ductless
Appliances
- Included: Dishwasher(s), Disposal, Refrigerator(s), Stove(s)/Range(s), Garbage Disposal
Features
- Bath Off Primary, Loft
- Flooring: Ceramic Tile, Engineered Hardwood
- Windows: Double Pane/Storm Window
- Basement: None
- Has fireplace: No
Interior area
- Total structure area: 1,752
- Total interior livable area: 1,752 sqft
Property
Parking
- Total spaces: 1
- Parking features: Driveway, Attached Garage
- Attached garage spaces: 1
Features
- Levels: Multi/Split
- Entry location: Main
- Patio & porch: Bath Off Primary, Double Pane/Storm Window, Loft, Sprinkler System
- Has view: Yes
- View description: Mountain(s), Territorial
Lot
- Size: 1,359 sqft
- Features: Cul-De-Sac, Paved, Deck, High Speed Internet, Sprinkler System
- Topography: Level
Details
- Parcel number: 961660
- Zoning description: Jurisdiction: County
- Special conditions: Standard
Construction
Type & style
- Home type: Townhouse
- Architectural style: Northwest Contemporary
- Property subtype: Townhouse
Materials
- Wood Siding, Wood Products
- Foundation: Poured Concrete
- Roof: Torch Down
Condition
- Very Good
- New construction: Yes
- Year built: 2023
Details
- Builder name: EPGC
Utilities & green energy
- Electric: Company: PSE
- Sewer: Sewer Connected, Company: SPUD
- Water: Public, Company: SPUD
Community & neighborhood
Community
- Community features: CCRs, Clubhouse
Location
- Region: Snoqualmie Pass
- Subdivision: Snoqualmie Pass
HOA & financial
HOA
- HOA fee: $478 monthly
- Services included: Common Area Maintenance, Road Maintenance, Snow Removal
- Association phone: 425-404-1811
Other
Other facts
- Listing terms: Cash Out,Conventional
- Cumulative days on market: 257 days
Price history
| Date | Event | Price |
|---|---|---|
| 11/13/2025 | Sold | $1,259,000$719/sqft |
Source: | ||
| 10/13/2025 | Pending sale | $1,259,000$719/sqft |
Source: | ||
| 4/10/2025 | Listed for sale | $1,259,000$719/sqft |
Source: | ||
| 12/6/2023 | Listing removed | -- |
Source: Zillow Rentals | ||
| 10/18/2023 | Listed for rent | $4,195$2/sqft |
Source: Zillow Rentals | ||
Public tax history
| Year | Property taxes | Tax assessment |
|---|---|---|
| 2024 | $7,428 +22% | $1,299,270 +15.2% |
| 2023 | $6,087 +291.3% | $1,128,210 +342.4% |
| 2022 | $1,556 +4.6% | $255,000 +1155.5% |
Find assessor info on the county website
Neighborhood: 98068
Nearby schools
GreatSchools rating
- NAEaston SchoolGrades: K-12Distance: 16.9 mi
- NAEaston Secondary SchoolGrades: 7-12Distance: 16.9 mi

Get pre-qualified for a loan
At Zillow Home Loans, we can pre-qualify you in as little as 5 minutes with no impact to your credit score.An equal housing lender. NMLS #10287.


