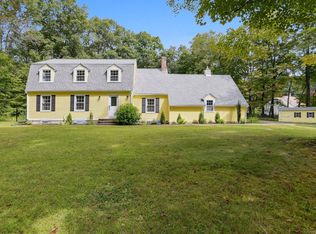Certainly this custom home is one of a kind.Serenely situated on over 3 acres. 2600 square feet of living space. 3 bedroom and 2.5 baths. Open kitchen area and breakfast area. Cherry cabinets. First floor master bedroom. Spacious formal living room with brick fireplace. Large deck (26x20) with awning looking out on lovingly landscaped yard with gazebo. All this a short drive to pristine Columbia lake.
This property is off market, which means it's not currently listed for sale or rent on Zillow. This may be different from what's available on other websites or public sources.

