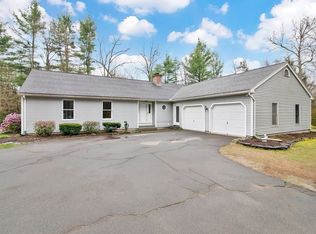This spacious 3 Bedroom, 2 1/2 Bathroom New England Cape is located in a tranquil setting in Hatfield. This custom built home boasts an open floor plan that will make any gathering a delight. Meticulously maintained, the house features freshly custom painted walls in neutral shades, lush new carpeting on the second floor, large backyard, and a walkout basement with Goshen Stone walls. Come sit by the fire in a welcoming family room with an oversized fireplace and vaulted ceilings. The recently remodeled kitchen will inspire the inner chef with its extra tall cherry cabinets, granite countertops and large center island that includes a downdraft stove with a grill. Enjoy relaxing on two private decks overlooking scenic, wooded views. For holidays and candlelight dinners, the formal dining room works perfectly and opens up to a staircase and foyer. Built in sauna and wine storage! Easy access to all major highways. Close drive to Amherst and Northampton! "Love where you live!"
This property is off market, which means it's not currently listed for sale or rent on Zillow. This may be different from what's available on other websites or public sources.

