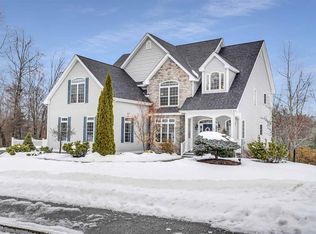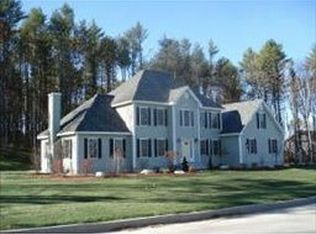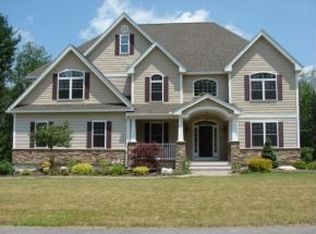Closed
Listed by:
Kristine Lamphere,
Keller Williams Realty-Metropolitan 603-232-8282
Bought with: Coldwell Banker Realty Bedford NH
$961,000
61 Post Road, Hooksett, NH 03106
4beds
3,927sqft
Single Family Residence
Built in 2013
0.58 Acres Lot
$994,400 Zestimate®
$245/sqft
$4,742 Estimated rent
Home value
$994,400
$855,000 - $1.15M
$4,742/mo
Zestimate® history
Loading...
Owner options
Explore your selling options
What's special
Exquisite custom-built home in sought-after Carriage Hill Estates, offering sidewalks and access to scenic walking trails at Heads Pond. Designed with meticulous detail, this home showcases hardwood floors, elegant tray ceilings & crown moldings throughout. Step into the impressive two-story foyer, which flows seamlessly into the open-concept family room & upscale kitchen—ideal for entertaining. The gourmet kitchen features high-end appliances, stylish finishes and a sunlit eat-in area. The spacious family room is highlighted by walls of windows, classic wainscoting, and a cozy gas fireplace. These elegant details extend into the first-floor home office, providing the perfect space for today’s work-from-home lifestyle. A separate formal dining room offers an inviting setting for large gatherings. Upstairs, the luxurious primary suite boasts a spa-like bath with a tiled shower, whirlpool tub, & two walk-in closets with custom built-ins. Two additional generously sized bedrooms share a well-appointed hall bath, while the fourth bedroom—currently used as an extended primary suite closet—can easily be converted back to a traditional bedroom. The finished lower level, with daylight windows, offers space for a recreation room, or gym. Even the garage is upgraded, featuring a propane heater, epoxy flooring, built-in storage, & an EV charging station. Beautifully landscaped with walkways, fencing & irrigation, this exceptional home blends luxury & comfort in a convenient location.
Zillow last checked: 8 hours ago
Listing updated: March 20, 2025 at 04:27am
Listed by:
Kristine Lamphere,
Keller Williams Realty-Metropolitan 603-232-8282
Bought with:
Nicole Howley
Coldwell Banker Realty Bedford NH
Source: PrimeMLS,MLS#: 5028583
Facts & features
Interior
Bedrooms & bathrooms
- Bedrooms: 4
- Bathrooms: 3
- Full bathrooms: 2
- 1/2 bathrooms: 1
Heating
- Natural Gas, Forced Air
Cooling
- Central Air
Appliances
- Included: Electric Cooktop, Dishwasher, Dryer, Range Hood, Microwave, Wall Oven, Refrigerator, Washer
- Laundry: 2nd Floor Laundry
Features
- Flooring: Hardwood, Tile
- Basement: Finished,Full,Walk-Out Access
- Has fireplace: Yes
- Fireplace features: Gas
Interior area
- Total structure area: 4,369
- Total interior livable area: 3,927 sqft
- Finished area above ground: 3,145
- Finished area below ground: 782
Property
Parking
- Total spaces: 3
- Parking features: Paved
- Garage spaces: 3
Features
- Levels: Two
- Stories: 2
- Exterior features: Deck
- Has spa: Yes
- Spa features: Bath
- Fencing: Partial
Lot
- Size: 0.58 Acres
- Features: Landscaped, Sidewalks, Subdivided, Walking Trails
Details
- Parcel number: HOOKM6B22L4
- Zoning description: Residential
Construction
Type & style
- Home type: SingleFamily
- Architectural style: Colonial
- Property subtype: Single Family Residence
Materials
- Stone Exterior, Vinyl Siding
- Foundation: Concrete
- Roof: Asphalt Shingle
Condition
- New construction: No
- Year built: 2013
Utilities & green energy
- Electric: Circuit Breakers
- Sewer: Public Sewer
- Utilities for property: Cable
Community & neighborhood
Security
- Security features: Security, Security System
Location
- Region: Hooksett
- Subdivision: Carriage Hill Estates
Price history
| Date | Event | Price |
|---|---|---|
| 3/19/2025 | Sold | $961,000+1.2%$245/sqft |
Source: | ||
| 2/10/2025 | Contingent | $949,900$242/sqft |
Source: | ||
| 2/5/2025 | Listed for sale | $949,900+71.3%$242/sqft |
Source: | ||
| 5/28/2014 | Sold | $554,600+362.2%$141/sqft |
Source: Public Record Report a problem | ||
| 12/27/2013 | Sold | $120,000$31/sqft |
Source: Public Record Report a problem | ||
Public tax history
| Year | Property taxes | Tax assessment |
|---|---|---|
| 2024 | $16,070 +6.1% | $947,500 |
| 2023 | $15,141 +14.4% | $947,500 +72.2% |
| 2022 | $13,230 +6.2% | $550,100 -0.6% |
Find assessor info on the county website
Neighborhood: 03106
Nearby schools
GreatSchools rating
- 7/10Hooksett Memorial SchoolGrades: 3-5Distance: 2.2 mi
- 7/10David R. Cawley Middle SchoolGrades: 6-8Distance: 4 mi
- NAFred C. Underhill SchoolGrades: PK-2Distance: 4.2 mi
Schools provided by the listing agent
- Elementary: Hooksett Memorial School
- Middle: David R. Cawley Middle Sch
- District: Hooksett School District
Source: PrimeMLS. This data may not be complete. We recommend contacting the local school district to confirm school assignments for this home.
Get pre-qualified for a loan
At Zillow Home Loans, we can pre-qualify you in as little as 5 minutes with no impact to your credit score.An equal housing lender. NMLS #10287.


