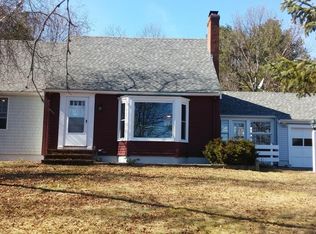Sold for $975,000
$975,000
61 Powers Rd, Littleton, MA 01460
4beds
2,832sqft
Single Family Residence
Built in 1996
0.92 Acres Lot
$1,023,000 Zestimate®
$344/sqft
$4,427 Estimated rent
Home value
$1,023,000
$962,000 - $1.09M
$4,427/mo
Zestimate® history
Loading...
Owner options
Explore your selling options
What's special
Impressive interior living space offering 4 true bedrooms on 3 finished flrs PLUS a first floor flex room (office/playroom/exercise) PLUS potential to expand & finish the LL walk out to add even more living space! Beautiful new kitchen w/white cabinetry, center island w/built in mw, HUGE recessed double door SS fridge, bamboo flooring and direct exterior access to your 2 level deck w/rolling scenic views overlooking a woodland stream! Enjoy your spacious 23x23 great room abundant w/natural light and a floor to ceiling 2 sided brick fp, updated lighting, fresh paint and plenty of room to stretch out! The first floor also features a formal DR, LR, marble tiled half bath & flex rm. The 2nd flr offers a private primary suite w/marble tiled bath, walk in closet and vaulted ceilings.Two guest bedrooms, guest bathroom and wall of closets w/laundry finish off the 2nd flr. Third flr 4th bdrm w/potential for 3rd full bath + storage. Walk out LL w/above grade windows ready to finish!
Zillow last checked: 8 hours ago
Listing updated: May 28, 2024 at 07:04pm
Listed by:
Heather Carbone 978-502-8694,
Central Mass Real Estate 877-537-9997
Bought with:
Elisabeth Preis
Compass
Source: MLS PIN,MLS#: 73225537
Facts & features
Interior
Bedrooms & bathrooms
- Bedrooms: 4
- Bathrooms: 3
- Full bathrooms: 2
- 1/2 bathrooms: 1
Primary bedroom
- Features: Bathroom - Full, Vaulted Ceiling(s), Walk-In Closet(s), Flooring - Hardwood
- Level: Second
Bedroom 2
- Features: Closet, Flooring - Wall to Wall Carpet
- Level: Second
Bedroom 3
- Features: Closet, Flooring - Wall to Wall Carpet
- Level: Second
Bedroom 4
- Features: Vaulted Ceiling(s), Closet, Flooring - Wall to Wall Carpet
- Level: Third
Bathroom 1
- Level: First
Bathroom 2
- Level: Second
Bathroom 3
- Level: Second
Dining room
- Features: Flooring - Hardwood
- Level: First
Family room
- Features: Cathedral Ceiling(s), Ceiling Fan(s), Flooring - Wall to Wall Carpet, French Doors
- Level: Main,First
Kitchen
- Features: Flooring - Hardwood, Balcony / Deck, Countertops - Stone/Granite/Solid, Kitchen Island, Cabinets - Upgraded, Exterior Access, Stainless Steel Appliances, Lighting - Pendant
- Level: Main,First
Living room
- Features: Flooring - Hardwood, French Doors, Exterior Access
- Level: Main,First
Office
- Features: Flooring - Hardwood
- Level: First
Heating
- Forced Air, Electric Baseboard, Oil
Cooling
- Central Air
Appliances
- Included: Electric Water Heater, Water Heater, Range, Dishwasher, Microwave, Refrigerator, Plumbed For Ice Maker
- Laundry: Second Floor, Electric Dryer Hookup, Washer Hookup
Features
- Office
- Flooring: Tile, Carpet, Hardwood, Flooring - Hardwood
- Doors: Insulated Doors, French Doors
- Windows: Insulated Windows
- Basement: Full,Walk-Out Access,Interior Entry,Garage Access,Radon Remediation System,Concrete,Unfinished
- Number of fireplaces: 1
- Fireplace features: Family Room, Living Room
Interior area
- Total structure area: 2,832
- Total interior livable area: 2,832 sqft
Property
Parking
- Total spaces: 8
- Parking features: Attached, Under, Garage Door Opener, Paved Drive, Off Street, Paved
- Attached garage spaces: 2
- Uncovered spaces: 6
Features
- Patio & porch: Deck - Composite
- Exterior features: Deck - Composite, Rain Gutters
- Has view: Yes
- View description: Water, Creek/Stream
- Has water view: Yes
- Water view: Creek/Stream,Water
- Waterfront features: Lake/Pond, 1 to 2 Mile To Beach, Beach Ownership(Public)
Lot
- Size: 0.92 Acres
Details
- Parcel number: 567286
- Zoning: R
Construction
Type & style
- Home type: SingleFamily
- Architectural style: Colonial
- Property subtype: Single Family Residence
Materials
- Frame
- Foundation: Concrete Perimeter
- Roof: Shingle
Condition
- Year built: 1996
Utilities & green energy
- Electric: Circuit Breakers, 200+ Amp Service
- Sewer: Private Sewer
- Water: Public
- Utilities for property: for Electric Range, for Electric Oven, for Electric Dryer, Washer Hookup, Icemaker Connection
Green energy
- Energy efficient items: Thermostat
Community & neighborhood
Community
- Community features: Public Transportation, Shopping, Park, Walk/Jog Trails, Stable(s), Golf, Bike Path, Conservation Area, Highway Access, Private School, Public School, T-Station
Location
- Region: Littleton
Other
Other facts
- Road surface type: Paved
Price history
| Date | Event | Price |
|---|---|---|
| 5/28/2024 | Sold | $975,000-1.4%$344/sqft |
Source: MLS PIN #73225537 Report a problem | ||
| 4/23/2024 | Contingent | $989,000$349/sqft |
Source: MLS PIN #73225537 Report a problem | ||
| 4/18/2024 | Listed for sale | $989,000+14.3%$349/sqft |
Source: MLS PIN #73225537 Report a problem | ||
| 12/16/2022 | Sold | $865,000-1.1%$305/sqft |
Source: MLS PIN #73035465 Report a problem | ||
| 11/12/2022 | Listed for sale | $875,000$309/sqft |
Source: MLS PIN #73035465 Report a problem | ||
Public tax history
| Year | Property taxes | Tax assessment |
|---|---|---|
| 2025 | $12,922 +0.6% | $869,600 +0.5% |
| 2024 | $12,847 +1.2% | $865,700 +10.8% |
| 2023 | $12,691 +6.8% | $781,000 +16.4% |
Find assessor info on the county website
Neighborhood: 01460
Nearby schools
GreatSchools rating
- NAShaker Lane Elementary SchoolGrades: PK-2Distance: 0.8 mi
- 9/10Littleton Middle SchoolGrades: 6-8Distance: 2.1 mi
- 9/10Littleton High SchoolGrades: 9-12Distance: 3.2 mi
Get a cash offer in 3 minutes
Find out how much your home could sell for in as little as 3 minutes with a no-obligation cash offer.
Estimated market value$1,023,000
Get a cash offer in 3 minutes
Find out how much your home could sell for in as little as 3 minutes with a no-obligation cash offer.
Estimated market value
$1,023,000
