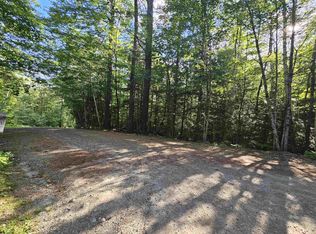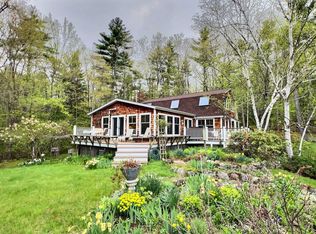Closed
Listed by:
Missy Owen,
Coldwell Banker LIFESTYLES Cell:603-731-9514
Bought with: Realty One Group Next Level
$554,000
61 Ridgeway Drive, Newbury, NH 03255
3beds
2,922sqft
Single Family Residence
Built in 1988
2.56 Acres Lot
$559,800 Zestimate®
$190/sqft
$3,335 Estimated rent
Home value
$559,800
$465,000 - $677,000
$3,335/mo
Zestimate® history
Loading...
Owner options
Explore your selling options
What's special
Tucked away in a peaceful, private location, this 3-bedroom Cape offers comfort, space, and functionality. The first-floor primary suite features a spacious walk-in closet, while the second floor boasts two oversized bedrooms and a versatile bonus room—ideal for an office, playroom, or guest space. Enjoy the home's great flow, with convenient access to the basement from both inside the house and the attached garage. Recent updates include a newer hot water tank, roof, and chimney repairs for added peace of mind. A whole-house generator ensures you're always prepared. A rare opportunity to own a home that balances comfort, updates, and location. ( Across the street is 5+ acres for sale for added privacy: 0 Forest Brook Rd. MLS 5053103) OPEN HOUSE SATURDAY, AUGUST 30TH, 10-NOON)
Zillow last checked: 8 hours ago
Listing updated: October 23, 2025 at 08:33am
Listed by:
Missy Owen,
Coldwell Banker LIFESTYLES Cell:603-731-9514
Bought with:
Mathew Ritchey
Realty One Group Next Level
Source: PrimeMLS,MLS#: 5053104
Facts & features
Interior
Bedrooms & bathrooms
- Bedrooms: 3
- Bathrooms: 2
- Full bathrooms: 2
Heating
- Oil, Baseboard, Hot Water
Cooling
- None
Appliances
- Included: Dishwasher, Electric Range, Refrigerator
- Laundry: Laundry Hook-ups, In Basement
Features
- Cathedral Ceiling(s), Kitchen/Family, Primary BR w/ BA, Walk-In Closet(s)
- Flooring: Carpet, Ceramic Tile, Vinyl
- Basement: Concrete,Concrete Floor,Full,Unfinished,Interior Access,Basement Stairs,Interior Entry
- Number of fireplaces: 1
- Fireplace features: 1 Fireplace
Interior area
- Total structure area: 4,224
- Total interior livable area: 2,922 sqft
- Finished area above ground: 2,922
- Finished area below ground: 0
Property
Parking
- Total spaces: 2
- Parking features: Paved
- Garage spaces: 2
Accessibility
- Accessibility features: 1st Floor Full Bathroom
Features
- Levels: Two
- Stories: 2
- Has spa: Yes
- Spa features: Bath
- Frontage length: Road frontage: 477
Lot
- Size: 2.56 Acres
- Features: Country Setting, Neighborhood, Rural
Details
- Parcel number: NWBUM045B642L207
- Zoning description: RESIDE
Construction
Type & style
- Home type: SingleFamily
- Architectural style: Cape
- Property subtype: Single Family Residence
Materials
- Wood Frame
- Foundation: Concrete
- Roof: Asphalt Shingle
Condition
- New construction: No
- Year built: 1988
Utilities & green energy
- Electric: 200+ Amp Service, Circuit Breakers, Generator, Underground
- Sewer: Leach Field, Private Sewer, Septic Tank
- Utilities for property: Cable, Propane
Community & neighborhood
Location
- Region: Newbury
Other
Other facts
- Road surface type: Gravel
Price history
| Date | Event | Price |
|---|---|---|
| 10/23/2025 | Sold | $554,000-1.1%$190/sqft |
Source: | ||
| 8/27/2025 | Price change | $560,000-2.6%$192/sqft |
Source: | ||
| 7/29/2025 | Price change | $575,000-2.5%$197/sqft |
Source: | ||
| 7/23/2025 | Listed for sale | $590,000$202/sqft |
Source: | ||
Public tax history
| Year | Property taxes | Tax assessment |
|---|---|---|
| 2024 | $4,862 | $372,600 |
| 2023 | $4,862 +14.7% | $372,600 |
| 2022 | $4,240 +4.2% | $372,600 +51.2% |
Find assessor info on the county website
Neighborhood: 03255
Nearby schools
GreatSchools rating
- 5/10Kearsarge Reg. Elementary School - BradfordGrades: K-5Distance: 3.3 mi
- 6/10Kearsarge Regional Middle SchoolGrades: 6-8Distance: 6.3 mi
- 8/10Kearsarge Regional High SchoolGrades: 9-12Distance: 7.3 mi
Schools provided by the listing agent
- Elementary: Kearsarge Elem Bradford
- Middle: Kearsarge Regional Middle Sch
- High: Kearsarge Regional HS
- District: Kearsarge Sch Dst SAU #65
Source: PrimeMLS. This data may not be complete. We recommend contacting the local school district to confirm school assignments for this home.
Get pre-qualified for a loan
At Zillow Home Loans, we can pre-qualify you in as little as 5 minutes with no impact to your credit score.An equal housing lender. NMLS #10287.

