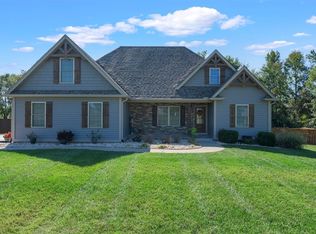Sold for $430,000 on 03/18/24
$430,000
61 River Birch Loop, Smiths Grove, KY 42171
3beds
2,250sqft
Single Family Residence
Built in 2016
0.93 Acres Lot
$434,800 Zestimate®
$191/sqft
$2,453 Estimated rent
Home value
$434,800
Estimated sales range
Not available
$2,453/mo
Zestimate® history
Loading...
Owner options
Explore your selling options
What's special
Amazing home in Smiths Grove South Edmonson area with beautiful front and back covered porches and rustic gable. Great outdoor living with an in-ground swimming pool with concrete patio and iron fencing. Spacious lot with plenty of room between neighbors. Open concept living room, kitchen and dining area. Large pantry, Spacious master bedroom with ensuite and walk out to covered back porch. Spacious bonus room located above the garage. All new kitchen appliances. Roof replaced in 2022. Kohler generator system installed for entire home. Home is located in a safe and sought after neighborhood. Home is move in ready. Schedule a personal tour today.
Zillow last checked: 8 hours ago
Listing updated: March 17, 2025 at 10:52pm
Listed by:
Shannon M Hunt 270-991-7727,
Coldwell Banker Legacy Group,
Tim Hunt 270-202-9106,
Coldwell Banker Legacy Group
Bought with:
Jessica Hayes
Keller Williams First Choice Realty
Source: RASK,MLS#: RA20240104
Facts & features
Interior
Bedrooms & bathrooms
- Bedrooms: 3
- Bathrooms: 3
- Full bathrooms: 3
- Main level bathrooms: 3
- Main level bedrooms: 3
Primary bedroom
- Level: Main
- Area: 256.68
- Dimensions: 18.6 x 13.8
Bedroom 2
- Level: Main
- Area: 120.31
- Dimensions: 11.9 x 10.11
Bedroom 3
- Level: Main
- Area: 134.56
- Dimensions: 11.6 x 11.6
Primary bathroom
- Level: Main
- Area: 93.96
- Dimensions: 11.6 x 8.1
Bathroom
- Features: Double Vanity, Separate Shower, Tub/Shower Combo
Dining room
- Level: Main
- Area: 126.44
- Dimensions: 11.6 x 10.9
Kitchen
- Features: Granite Counters
- Level: Main
- Area: 318.5
- Dimensions: 24.5 x 13
Living room
- Level: Main
- Area: 305.44
- Dimensions: 18.4 x 16.6
Heating
- Heat Pump, Electric
Cooling
- Central Air
Appliances
- Included: Dishwasher, Gas Range, Refrigerator, Electric Water Heater
- Laundry: Laundry Room
Features
- Closet Light(s), Split Bedroom Floor Plan, Vaulted Ceiling(s), Walls (Dry Wall), Eat-in Kitchen, Living/Dining Combo
- Flooring: Carpet, Hardwood, Tile
- Windows: Thermo Pane Windows, Window Treatments
- Basement: None,Crawl Space
- Attic: Storage
- Has fireplace: Yes
- Fireplace features: Gas Log-Natural
Interior area
- Total structure area: 2,250
- Total interior livable area: 2,250 sqft
Property
Parking
- Total spaces: 2
- Parking features: Attached
- Attached garage spaces: 2
- Has uncovered spaces: Yes
Accessibility
- Accessibility features: None
Features
- Levels: One and One Half
- Patio & porch: Covered Deck
- Exterior features: Concrete Walks, Lighting, Landscaping
- Pool features: In Ground
- Fencing: Back Yard,Fenced Pool Area,Other,Partial
- Body of water: None
Lot
- Size: 0.93 Acres
- Features: Interior Lot, Subdivided
Details
- Additional structures: Outbuilding, Storage
- Parcel number: 0433000038.00
Construction
Type & style
- Home type: SingleFamily
- Property subtype: Single Family Residence
Materials
- Brick, Stone, Wood Shingle
- Roof: Dimensional
Condition
- Year built: 2016
Utilities & green energy
- Sewer: Septic Tank
- Water: County
- Utilities for property: Cable Connected, Electricity Available, Garbage-Public, Internet DSL, Natural Gas
Community & neighborhood
Location
- Region: Smiths Grove
- Subdivision: Lake Forest
HOA & financial
HOA
- Amenities included: None
Other
Other facts
- Road surface type: Asphalt
Price history
| Date | Event | Price |
|---|---|---|
| 3/18/2024 | Sold | $430,000+0%$191/sqft |
Source: | ||
| 2/15/2024 | Pending sale | $429,900$191/sqft |
Source: | ||
| 2/5/2024 | Price change | $429,900-4.4%$191/sqft |
Source: | ||
| 1/8/2024 | Listed for sale | $449,900+69.8%$200/sqft |
Source: | ||
| 3/20/2020 | Sold | $265,000-5.3%$118/sqft |
Source: Agent Provided | ||
Public tax history
| Year | Property taxes | Tax assessment |
|---|---|---|
| 2022 | $2,533 | $270,000 |
| 2021 | $2,533 +37.4% | $270,000 +38.5% |
| 2020 | $1,843 +0.2% | $195,000 |
Find assessor info on the county website
Neighborhood: 42171
Nearby schools
GreatSchools rating
- 9/10South Edmonson Elementary SchoolGrades: PK-5Distance: 1.2 mi
- 8/10Edmonson County Middle SchoolGrades: 7-8Distance: 6.3 mi
- 7/10Edmonson County High SchoolGrades: 9-12Distance: 6.4 mi
Schools provided by the listing agent
- Elementary: South Edmonson
- Middle: Edmonson County
- High: Edmonson County
Source: RASK. This data may not be complete. We recommend contacting the local school district to confirm school assignments for this home.

Get pre-qualified for a loan
At Zillow Home Loans, we can pre-qualify you in as little as 5 minutes with no impact to your credit score.An equal housing lender. NMLS #10287.

