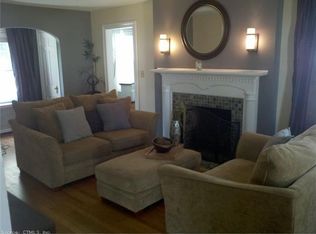Sold for $265,000
$265,000
61 Rochford Avenue, Hamden, CT 06514
2beds
1,281sqft
Single Family Residence
Built in 1940
5,662.8 Square Feet Lot
$312,300 Zestimate®
$207/sqft
$2,443 Estimated rent
Home value
$312,300
$297,000 - $331,000
$2,443/mo
Zestimate® history
Loading...
Owner options
Explore your selling options
What's special
Explore this charming cape-style home, impeccably maintained and ready for you to move right in. It's attractively priced, making it a fantastic opportunity to call your own. Located in a prime spot, you'll find everything you desire just a short 5-minute drive away. With a convenient one-car attached garage, you'll never have to worry about parking again. Step into the inviting sun porch, which has been thoughtfully enclosed for your comfort. Imagine cozy evenings by the wood-burning fireplace, creating warm and memorable moments. The level, fully fenced-in backyard offers a private oasis where you can enjoy outdoor activities and entertain guests or use for your pets in a lifestyle of free range care. Rest easy with public utilities ensuring your comfort and convenience. Ample storage can be found throughout this home and garage space. *FOR INQUIRING MINDS....HERE ARE THE AVERAGES ON UTILITIES FOR THIS ENVIRONMENTALLY FRIENDLY HOME- OVER 12 MONTHS AVERAGE: electric 148.00 per month, water 30.00 per month, sewer 31.00 per month, hot water tank 7.70 per month, oil consumption runs on average per season 600 per year at approx. 65 degrees [these averages apply for 3-4 people living in home]. Inside, beautiful hardwood flooring adds an elegant touch to the living space. This home is ready for you to view and make an appointment. Just in time for the upcoming holidays. Don't miss the opportunity to make this ONE YOURS! OFFER deadline 11-14 @ 6pm-decision shared 11-15
Zillow last checked: 8 hours ago
Listing updated: July 09, 2024 at 08:19pm
Listed by:
Gina McDonald Team,
Gina McDonald 860-712-8171,
William Raveis Real Estate 860-677-4661
Bought with:
Davante Mallard, RES.0813925
eXp Realty
Source: Smart MLS,MLS#: 170605505
Facts & features
Interior
Bedrooms & bathrooms
- Bedrooms: 2
- Bathrooms: 2
- Full bathrooms: 1
- 1/2 bathrooms: 1
Bedroom
- Features: Hardwood Floor
- Level: Upper
- Area: 150 Square Feet
- Dimensions: 15 x 10
Bedroom
- Features: Hardwood Floor
- Level: Upper
- Area: 220 Square Feet
- Dimensions: 22 x 10
Bathroom
- Features: Tub w/Shower
- Level: Upper
Bathroom
- Features: Tile Floor
- Level: Main
Dining room
- Features: Hardwood Floor
- Level: Main
- Area: 120 Square Feet
- Dimensions: 12 x 10
Kitchen
- Features: Tile Floor
- Level: Main
- Area: 90 Square Feet
- Dimensions: 9 x 10
Living room
- Features: Fireplace
- Level: Main
- Area: 200 Square Feet
- Dimensions: 20 x 10
Rec play room
- Level: Lower
- Area: 182 Square Feet
- Dimensions: 14 x 13
Sun room
- Level: Main
- Area: 126 Square Feet
- Dimensions: 9 x 14
Heating
- Radiator, Steam, Oil
Cooling
- None
Appliances
- Included: Oven/Range, Range Hood, Refrigerator, Dishwasher, Washer, Dryer, Water Heater, Electric Water Heater
- Laundry: Lower Level
Features
- Wired for Data
- Doors: Storm Door(s)
- Windows: Thermopane Windows
- Basement: Full,Unfinished,Concrete,Liveable Space,Storage Space
- Attic: Access Via Hatch
- Number of fireplaces: 1
Interior area
- Total structure area: 1,281
- Total interior livable area: 1,281 sqft
- Finished area above ground: 1,281
Property
Parking
- Total spaces: 1
- Parking features: Attached, Garage Door Opener, Private, Driveway
- Attached garage spaces: 1
- Has uncovered spaces: Yes
Features
- Patio & porch: Deck, Enclosed
- Exterior features: Rain Gutters, Lighting, Sidewalk
- Fencing: Partial,Chain Link
Lot
- Size: 5,662 sqft
- Features: Level
Details
- Parcel number: 1131880
- Zoning: R4
Construction
Type & style
- Home type: SingleFamily
- Architectural style: Cape Cod
- Property subtype: Single Family Residence
Materials
- Aluminum Siding
- Foundation: Concrete Perimeter
- Roof: Asphalt
Condition
- New construction: No
- Year built: 1940
Utilities & green energy
- Sewer: Public Sewer
- Water: Public
Green energy
- Energy efficient items: Insulation, Thermostat, Ridge Vents, Doors, Windows
Community & neighborhood
Location
- Region: Hamden
Price history
| Date | Event | Price |
|---|---|---|
| 12/28/2023 | Sold | $265,000+6%$207/sqft |
Source: | ||
| 12/21/2023 | Listed for sale | $250,000$195/sqft |
Source: | ||
| 11/16/2023 | Pending sale | $250,000$195/sqft |
Source: | ||
| 11/16/2023 | Contingent | $250,000$195/sqft |
Source: | ||
| 11/9/2023 | Listed for sale | $250,000+185.7%$195/sqft |
Source: | ||
Public tax history
| Year | Property taxes | Tax assessment |
|---|---|---|
| 2025 | $9,017 +49.6% | $173,810 +60.4% |
| 2024 | $6,026 -1.4% | $108,360 |
| 2023 | $6,109 +1.6% | $108,360 |
Find assessor info on the county website
Neighborhood: 06514
Nearby schools
GreatSchools rating
- 4/10Helen Street SchoolGrades: PK-6Distance: 0.2 mi
- 4/10Hamden Middle SchoolGrades: 7-8Distance: 2.7 mi
- 4/10Hamden High SchoolGrades: 9-12Distance: 1.7 mi
Schools provided by the listing agent
- High: Hamden
Source: Smart MLS. This data may not be complete. We recommend contacting the local school district to confirm school assignments for this home.
Get pre-qualified for a loan
At Zillow Home Loans, we can pre-qualify you in as little as 5 minutes with no impact to your credit score.An equal housing lender. NMLS #10287.
Sell for more on Zillow
Get a Zillow Showcase℠ listing at no additional cost and you could sell for .
$312,300
2% more+$6,246
With Zillow Showcase(estimated)$318,546
