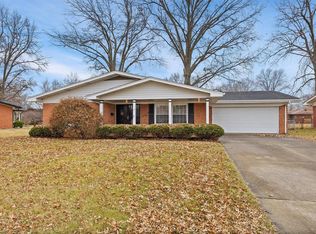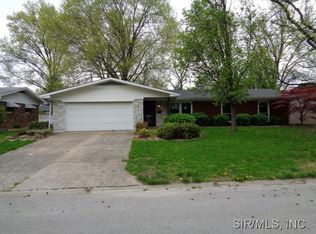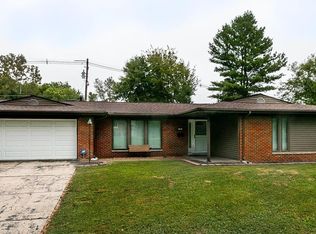Closed
Listing Provided by:
Emily C Westerheide 618-972-1664,
Coldwell Banker Brown Realtors
Bought with: 360 Prime Realty Group, LLC
$270,000
61 Rugby Dr, Belleville, IL 62226
3beds
2,910sqft
Single Family Residence
Built in ----
0.41 Acres Lot
$272,800 Zestimate®
$93/sqft
$1,712 Estimated rent
Home value
$272,800
$246,000 - $306,000
$1,712/mo
Zestimate® history
Loading...
Owner options
Explore your selling options
What's special
Welcome to this beautifully maintained one-owner home on a spacious corner lot with great curb appeal! The home is ideally located near shopping and dining, while offering quick access to St. Louis and Scott AFB. Inside, enjoy a large light-filled living room with a woodburning fireplace and oversized windows. Original wood floors lie beneath the carpet in the living and dining rooms. The formal dining room connects to a spacious eat-in kitchen with updated cabinetry, flooring, and appliances. Perfect for entertaining, the kitchen opens to a comfortable family room that leads to a bright sunroom with a vaulted ceiling and backyard views. The primary suite with a private bath sits near two additional bedrooms and a full bath. A side-load two-car garage completes the main level. The finished lower level offers even more living space with a second fireplace, bonus room, and generous storage. Don’t miss this one—schedule your showing today!
Zillow last checked: 8 hours ago
Listing updated: September 02, 2025 at 02:25pm
Listing Provided by:
Emily C Westerheide 618-972-1664,
Coldwell Banker Brown Realtors
Bought with:
Lindsey Sutherland, 475193724
360 Prime Realty Group, LLC
Source: MARIS,MLS#: 25044699 Originating MLS: Southwestern Illinois Board of REALTORS
Originating MLS: Southwestern Illinois Board of REALTORS
Facts & features
Interior
Bedrooms & bathrooms
- Bedrooms: 3
- Bathrooms: 2
- Full bathrooms: 2
- Main level bathrooms: 2
- Main level bedrooms: 3
Heating
- Forced Air, Natural Gas, Other
Cooling
- Central Air, Other
Appliances
- Included: Gas Cooktop, Dishwasher, Dryer, Microwave, Refrigerator, Oven, Washer, Gas Water Heater
- Laundry: In Basement
Features
- Flooring: Carpet, Tile, Wood
- Basement: Crawl Space,Partially Finished,Partial
- Number of fireplaces: 2
- Fireplace features: Basement, Living Room
Interior area
- Total structure area: 2,910
- Total interior livable area: 2,910 sqft
- Finished area above ground: 1,971
- Finished area below ground: 939
Property
Parking
- Total spaces: 2
- Parking features: Concrete, Garage, Garage Door Opener, Garage Faces Side
- Attached garage spaces: 2
Features
- Levels: One
- Fencing: None
Lot
- Size: 0.41 Acres
- Dimensions: 140.51 x 70 x 120 x 160 x 30
- Features: Corner Lot
Details
- Parcel number: 0808.0404008
- Special conditions: Standard
Construction
Type & style
- Home type: SingleFamily
- Architectural style: Ranch
- Property subtype: Single Family Residence
Materials
- Brick
- Roof: Architectural Shingle
Utilities & green energy
- Sewer: Public Sewer
- Water: Public
Community & neighborhood
Location
- Region: Belleville
Other
Other facts
- Listing terms: Cash,Conventional,FHA,VA Loan
- Ownership: Private
Price history
| Date | Event | Price |
|---|---|---|
| 9/2/2025 | Sold | $270,000+3.9%$93/sqft |
Source: | ||
| 7/24/2025 | Contingent | $259,900$89/sqft |
Source: | ||
| 7/18/2025 | Listed for sale | $259,900$89/sqft |
Source: | ||
Public tax history
| Year | Property taxes | Tax assessment |
|---|---|---|
| 2023 | $3,164 -1.9% | $57,882 +11.1% |
| 2022 | $3,227 -4% | $52,108 +8.2% |
| 2021 | $3,361 -28% | $48,173 +4.4% |
Find assessor info on the county website
Neighborhood: 62226
Nearby schools
GreatSchools rating
- 5/10Abraham Lincoln Elementary SchoolGrades: K-6Distance: 0.4 mi
- 8/10West Jr High SchoolGrades: 7-8Distance: 0.3 mi
- NABelleville Twp High School-Night/Alt SchoolGrades: 9-12Distance: 2.8 mi
Schools provided by the listing agent
- Elementary: Belleville Dist 118
- Middle: Belleville Dist 118
- High: Belleville High School-West
Source: MARIS. This data may not be complete. We recommend contacting the local school district to confirm school assignments for this home.
Get a cash offer in 3 minutes
Find out how much your home could sell for in as little as 3 minutes with a no-obligation cash offer.
Estimated market value$272,800
Get a cash offer in 3 minutes
Find out how much your home could sell for in as little as 3 minutes with a no-obligation cash offer.
Estimated market value
$272,800


