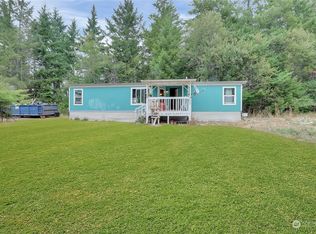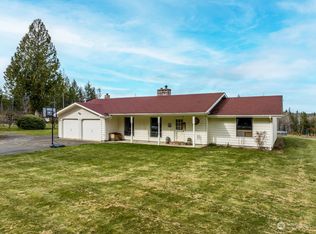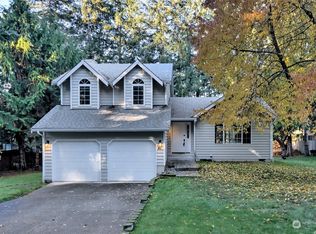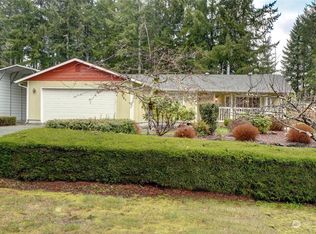Sold
Listed by:
David Redman,
eXp Realty
Bought with: John L. Scott, Inc.
$500,000
61 SE Cook Plant Farm Road, Shelton, WA 98584
3beds
1,680sqft
Single Family Residence
Built in 1969
2.23 Acres Lot
$529,400 Zestimate®
$298/sqft
$2,130 Estimated rent
Home value
$529,400
$503,000 - $556,000
$2,130/mo
Zestimate® history
Loading...
Owner options
Explore your selling options
What's special
Travel the long tree lined driveway to this beautifully updated 1 story home nestled on a private, wooded 2.23 acres with garden and open space for enjoying the surrounding natural beauty. Lovingly updated, just move in and enjoy this 1,680 sq ft home!! Brand new updates include: roof, HVAC, cabinets and counters in the kitchen and bathrooms, wall to wall carpet, tile and hardwood flooring, stainless steel appliances, circulation pump on water heater. Other features include: large rear deck and patio, outbuildings, a 3 car garage, generator hookups, RV parking. Easy access to Hwy 101 and just 15 minutes to downtown Olympia, country living, close to amenities, Hood Canal and the Olympic mountain range.
Zillow last checked: 8 hours ago
Listing updated: May 03, 2023 at 03:55pm
Listed by:
David Redman,
eXp Realty
Bought with:
Joe Simon, 79694
John L. Scott, Inc.
Source: NWMLS,MLS#: 2047675
Facts & features
Interior
Bedrooms & bathrooms
- Bedrooms: 3
- Bathrooms: 2
- Full bathrooms: 2
- Main level bedrooms: 3
Primary bedroom
- Level: Main
Bedroom
- Level: Main
Bedroom
- Level: Main
Bathroom full
- Level: Main
Bathroom full
- Level: Main
Dining room
- Level: Main
Entry hall
- Level: Main
Kitchen without eating space
- Level: Main
Living room
- Level: Main
Utility room
- Level: Main
Heating
- Forced Air, Heat Pump
Cooling
- Central Air
Appliances
- Included: Dishwasher_, Dryer, Refrigerator_, StoveRange_, Washer, Dishwasher, Refrigerator, StoveRange
Features
- Dining Room
- Flooring: Ceramic Tile, Hardwood, Carpet
- Windows: Double Pane/Storm Window
- Basement: None
- Number of fireplaces: 1
- Fireplace features: Gas, Main Level: 1, FirePlace
Interior area
- Total structure area: 1,680
- Total interior livable area: 1,680 sqft
Property
Parking
- Total spaces: 3
- Parking features: Attached Garage, Off Street
- Attached garage spaces: 3
Features
- Levels: One
- Stories: 1
- Entry location: Main
- Patio & porch: Ceramic Tile, Hardwood, Wall to Wall Carpet, Double Pane/Storm Window, Dining Room, FirePlace
- Has view: Yes
- View description: Territorial
Lot
- Size: 2.23 Acres
- Features: Paved, Deck, Outbuildings
- Topography: Level,Sloped
- Residential vegetation: Garden Space, Wooded
Details
- Parcel number: 320333400060
- Special conditions: Standard
Construction
Type & style
- Home type: SingleFamily
- Property subtype: Single Family Residence
Materials
- Brick, Wood Products
- Foundation: Poured Concrete
- Roof: Composition
Condition
- Year built: 1969
- Major remodel year: 1969
Utilities & green energy
- Electric: Company: Mason County PUD
- Sewer: Septic Tank, Company: Septic
- Water: Individual Well, Company: Individual Well
Community & neighborhood
Location
- Region: Shelton
- Subdivision: Shelton
Other
Other facts
- Listing terms: Cash Out,Conventional,FHA,VA Loan
- Cumulative days on market: 775 days
Price history
| Date | Event | Price |
|---|---|---|
| 4/28/2023 | Sold | $500,000-4.8%$298/sqft |
Source: | ||
| 4/17/2023 | Pending sale | $525,000$313/sqft |
Source: | ||
| 3/23/2023 | Listed for sale | $525,000+69.4%$313/sqft |
Source: | ||
| 3/4/2022 | Sold | $310,000$185/sqft |
Source: | ||
| 12/23/2021 | Pending sale | $310,000$185/sqft |
Source: John L Scott Real Estate #1869480 Report a problem | ||
Public tax history
| Year | Property taxes | Tax assessment |
|---|---|---|
| 2024 | $3,580 +4.1% | $435,425 +35.7% |
| 2023 | $3,438 +18.1% | $320,835 +8.2% |
| 2022 | $2,913 -5.9% | $296,495 +16.5% |
Find assessor info on the county website
Neighborhood: 98584
Nearby schools
GreatSchools rating
- 7/10Southside Elementary SchoolGrades: K-7Distance: 1.8 mi
Schools provided by the listing agent
- Elementary: Bordeaux Elem
- High: Shelton High
Source: NWMLS. This data may not be complete. We recommend contacting the local school district to confirm school assignments for this home.
Get a cash offer in 3 minutes
Find out how much your home could sell for in as little as 3 minutes with a no-obligation cash offer.
Estimated market value$529,400
Get a cash offer in 3 minutes
Find out how much your home could sell for in as little as 3 minutes with a no-obligation cash offer.
Estimated market value
$529,400



