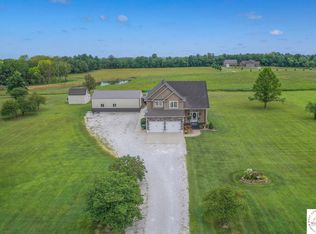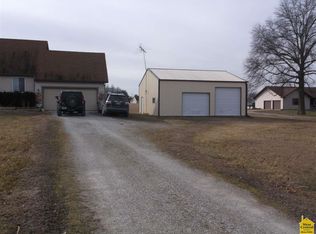Sold
Price Unknown
61 SW 446th Rd, Clinton, MO 64735
3beds
2,250sqft
Single Family Residence
Built in 2007
1.54 Acres Lot
$384,000 Zestimate®
$--/sqft
$1,761 Estimated rent
Home value
$384,000
Estimated sales range
Not available
$1,761/mo
Zestimate® history
Loading...
Owner options
Explore your selling options
What's special
Looking for a home that gives you the peace of the country but keeps you close to all the amenities of town? This 3-bedroom, 2.5-bath home might be the one for you! You will love the location situated at the end of the road in a friendly country subdivision and quick access to Truman Lake, ideal for outdoor lovers and convenience seekers alike! The main level features all hard surface flooring and a cozy electric fireplace in the family room, making it the perfect spot to relax or entertain. The second story contains very nice sized bedrooms including a master suite with walk-in closet and attached full private bath. Enjoy the practicality of second-level laundry hookups—no more hauling baskets up and down stairs! Need more room? There's a finished bonus room in the basement with tons of possibilities—think game room, home office, gym, or guest space. And don’t forget the 30x40 detached outbuilding perfect for storing boats, ATVs, tools, or transforming into a workshop. This property offers the best of both worlds, a prime location for quiet living in the country with easy access to everything you need in town and recreational activities the area has to offer! Ready to make the move? This one’s too good to pass up, call for more details or to schedule your showing today!
Zillow last checked: 8 hours ago
Listing updated: August 22, 2025 at 02:03pm
Listed by:
Emily Burke 660-351-2382,
Golden Valley Realty Group 660-885-7653
Bought with:
Krystal Sperry, 2024010946
Golden Valley Realty Group
Source: WCAR MO,MLS#: 100661
Facts & features
Interior
Bedrooms & bathrooms
- Bedrooms: 3
- Bathrooms: 3
- Full bathrooms: 2
- 1/2 bathrooms: 1
Kitchen
- Features: Cabinets Wood, Custom Built Cabinet
Heating
- Electric, Heat Pump
Cooling
- Central Air
Appliances
- Included: Dishwasher, Electric Oven/Range, Microwave, Refrigerator, Electric Water Heater
- Laundry: Lower Level
Features
- Tub Regular
- Flooring: Carpet, Vinyl
- Windows: Tilt-In, Drapes/Curtains/Rods: Some Stay
- Basement: Full,Sump Pump
- Number of fireplaces: 1
- Fireplace features: Electric, Living Room
Interior area
- Total structure area: 2,250
- Total interior livable area: 2,250 sqft
- Finished area above ground: 1,554
Property
Parking
- Total spaces: 2
- Parking features: Attached, Garage Door Opener
- Attached garage spaces: 2
Features
- Levels: 2+ Stories
- Stories: 2
- Exterior features: Mailbox
Lot
- Size: 1.54 Acres
Construction
Type & style
- Home type: SingleFamily
- Property subtype: Single Family Residence
Materials
- Vinyl Siding
- Roof: Composition
Condition
- Year built: 2007
Utilities & green energy
- Electric: 220 Volts in Laundry, 220 Volts
- Sewer: Septic Tank
- Water: Rural Water
Green energy
- Energy efficient items: Ceiling Fans
Community & neighborhood
Security
- Security features: Smoke Detector(s)
Location
- Region: Clinton
- Subdivision: Sparrow Foot Country Estates
HOA & financial
HOA
- Has HOA: Yes
- HOA fee: $100 annually
Other
Other facts
- Road surface type: Rock
Price history
| Date | Event | Price |
|---|---|---|
| 8/22/2025 | Sold | -- |
Source: | ||
| 7/3/2025 | Pending sale | $384,900$171/sqft |
Source: | ||
| 6/28/2025 | Listed for sale | $384,900+102.7%$171/sqft |
Source: | ||
| 3/24/2021 | Listing removed | -- |
Source: Owner Report a problem | ||
| 10/22/2014 | Listing removed | $189,900$84/sqft |
Source: Anstine Realty & Auction, LLC #69004 Report a problem | ||
Public tax history
Tax history is unavailable.
Neighborhood: 64735
Nearby schools
GreatSchools rating
- NAHenry Elementary SchoolGrades: K-2Distance: 4 mi
- 5/10Clinton Middle SchoolGrades: 6-8Distance: 4.2 mi
- 5/10Clinton Sr. High SchoolGrades: 9-12Distance: 3.7 mi
Schools provided by the listing agent
- District: Clinton High School,Clinton Henry,Clinton MS
Source: WCAR MO. This data may not be complete. We recommend contacting the local school district to confirm school assignments for this home.
Sell with ease on Zillow
Get a Zillow Showcase℠ listing at no additional cost and you could sell for —faster.
$384,000
2% more+$7,680
With Zillow Showcase(estimated)$391,680

