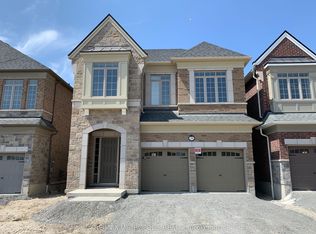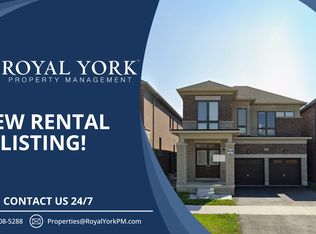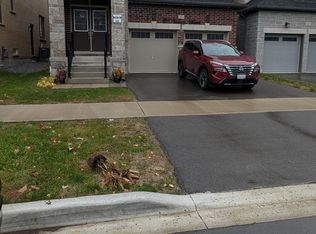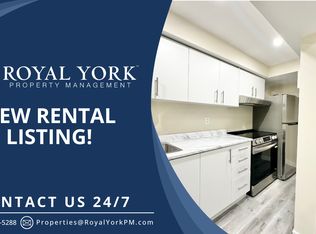This is a 5 bedroom, 4.0 bathroom, single family home. This home is located at 61 Saint Ives Cres, Whitby, ON L1P 0C5.
This property is off market, which means it's not currently listed for sale or rent on Zillow. This may be different from what's available on other websites or public sources.



