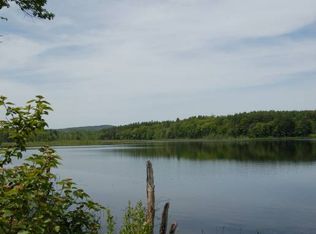Welcome Home to this private and quiet retreat on Lily Lake! This Contemporary Cape sits back from the road and has a large deck overlooking the lake. You will fall in love with the sunset views, the lighting, the air, the floor plan! Newly refinished hardwood floors throughout, first floor master suite, soaring cathedral ceilings, huge family room and gas fireplace all on the first floor. Upstairs are two more bedrooms and a bath, plus a bonus "pool room" over the two car garage. All solid wood doors, central vac, irrigation system and a generator hook up. What more could you ask for in your year-round vacation home! Lily Lake is perfect for Kayaking, canoeing and watching wildlife. All land across the pond is in conservation. 30 minutes to Concord, 45 minutes to the Seacoast. Come experience this home today!
This property is off market, which means it's not currently listed for sale or rent on Zillow. This may be different from what's available on other websites or public sources.
