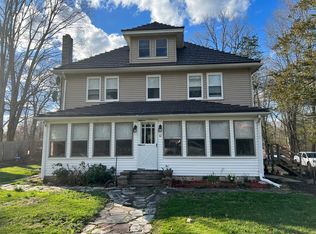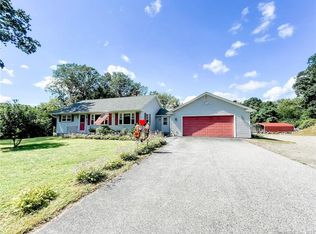Built in 1930, this charming multi family residence features two units. Unit one consists of one bedroom and two baths with approximately 916 square footage of living space. Unit two consists of two bedrooms and one bath with approximately 832 square footage of living space. Full, unfinished basement. Driveway fits up to four vehicles.
This property is off market, which means it's not currently listed for sale or rent on Zillow. This may be different from what's available on other websites or public sources.

