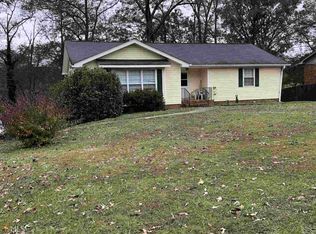Closed
$289,900
61 Surrey Trl SE, Rome, GA 30161
4beds
1,943sqft
Single Family Residence, Residential
Built in 1975
0.46 Acres Lot
$279,900 Zestimate®
$149/sqft
$2,200 Estimated rent
Home value
$279,900
$255,000 - $305,000
$2,200/mo
Zestimate® history
Loading...
Owner options
Explore your selling options
What's special
Just Renovated and Ready for You! This beautifully updated property features a brand-new roof, water heater, and flooring throughout. The home features two main suites on opposite sides of the home for added privacy - one of which features a newly tiled shower. The spacious living room seamlessly combines with the dining area, perfect for entertaining. Off the kitchen, you'll find a cozy space with a fireplace that can serve as a den or additional gathering area. Enjoy a large backyard, perfect for outdoor activities, and a driveway with ample parking spaces. The charming front porch offers plenty of room for a wooden swing and rocking chairs, creating an inviting outdoor space. Situated in a well-established neighborhood with access to a great school district, this property is a must-see!
Zillow last checked: 8 hours ago
Listing updated: January 07, 2025 at 10:53pm
Listing Provided by:
Soraya Collins,
Hardy Realty and Development Company
Bought with:
NON-MLS NMLS
Non FMLS Member
Source: FMLS GA,MLS#: 7478881
Facts & features
Interior
Bedrooms & bathrooms
- Bedrooms: 4
- Bathrooms: 3
- Full bathrooms: 3
- Main level bathrooms: 3
- Main level bedrooms: 4
Primary bedroom
- Features: Master on Main, Split Bedroom Plan
- Level: Master on Main, Split Bedroom Plan
Bedroom
- Features: Master on Main, Split Bedroom Plan
Primary bathroom
- Features: Shower Only
Dining room
- Features: Great Room
Kitchen
- Features: Breakfast Bar, Cabinets White, Laminate Counters, View to Family Room
Heating
- Central, Natural Gas
Cooling
- Ceiling Fan(s), Central Air, Electric
Appliances
- Included: Dishwasher, Electric Range, Refrigerator
- Laundry: In Kitchen, Laundry Room
Features
- Double Vanity, High Speed Internet
- Flooring: Laminate
- Windows: None
- Basement: None
- Number of fireplaces: 1
- Fireplace features: Family Room, Masonry
- Common walls with other units/homes: No Common Walls
Interior area
- Total structure area: 1,943
- Total interior livable area: 1,943 sqft
- Finished area above ground: 1,943
- Finished area below ground: 0
Property
Parking
- Total spaces: 2
- Parking features: Attached, Carport, Level Driveway, Parking Pad
- Carport spaces: 2
- Has uncovered spaces: Yes
Accessibility
- Accessibility features: None
Features
- Levels: One
- Stories: 1
- Patio & porch: Deck, Front Porch
- Exterior features: Other, No Dock
- Pool features: None
- Spa features: None
- Fencing: Chain Link,Fenced,Wood
- Has view: Yes
- View description: Other
- Waterfront features: None
- Body of water: None
Lot
- Size: 0.46 Acres
- Dimensions: 100x200
- Features: Back Yard, Level
Details
- Additional structures: None
- Parcel number: K14Y 054
- Other equipment: None
- Horse amenities: None
Construction
Type & style
- Home type: SingleFamily
- Architectural style: Ranch
- Property subtype: Single Family Residence, Residential
Materials
- Brick, Brick 4 Sides, Vinyl Siding
- Foundation: Slab
- Roof: Composition
Condition
- Resale
- New construction: No
- Year built: 1975
Utilities & green energy
- Electric: 220 Volts in Laundry
- Sewer: Septic Tank
- Water: Public
- Utilities for property: Cable Available, Electricity Available, Natural Gas Available
Green energy
- Energy efficient items: None
- Energy generation: None
Community & neighborhood
Security
- Security features: Smoke Detector(s)
Community
- Community features: None
Location
- Region: Rome
- Subdivision: Chapel Hill
HOA & financial
HOA
- Has HOA: No
Other
Other facts
- Ownership: Fee Simple
- Road surface type: Asphalt
Price history
| Date | Event | Price |
|---|---|---|
| 12/31/2024 | Sold | $289,900$149/sqft |
Source: | ||
| 12/17/2024 | Pending sale | $289,900$149/sqft |
Source: | ||
| 11/25/2024 | Listed for sale | $289,900$149/sqft |
Source: | ||
| 11/22/2024 | Pending sale | $289,900$149/sqft |
Source: | ||
| 10/29/2024 | Listed for sale | $289,900$149/sqft |
Source: | ||
Public tax history
| Year | Property taxes | Tax assessment |
|---|---|---|
| 2024 | $2,263 +3.3% | $76,891 +3.7% |
| 2023 | $2,190 +13.7% | $74,182 +18.2% |
| 2022 | $1,926 +5.9% | $62,757 +7.8% |
Find assessor info on the county website
Neighborhood: 30161
Nearby schools
GreatSchools rating
- 9/10Johnson Elementary SchoolGrades: PK-4Distance: 4.7 mi
- 9/10Model High SchoolGrades: 8-12Distance: 5.2 mi
- 8/10Model Middle SchoolGrades: 5-7Distance: 5.4 mi
Schools provided by the listing agent
- Elementary: Johnson - Floyd
- Middle: Model
- High: Model
Source: FMLS GA. This data may not be complete. We recommend contacting the local school district to confirm school assignments for this home.

Get pre-qualified for a loan
At Zillow Home Loans, we can pre-qualify you in as little as 5 minutes with no impact to your credit score.An equal housing lender. NMLS #10287.
