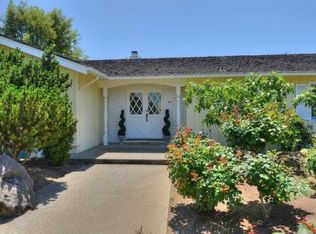Sold for $4,705,000 on 10/14/25
$4,705,000
61 Sylvian Way, Los Altos, CA 94022
3beds
1,171sqft
Single Family Residence, Residential
Built in 1939
0.28 Acres Lot
$4,685,000 Zestimate®
$4,018/sqft
$5,991 Estimated rent
Home value
$4,685,000
$4.31M - $5.06M
$5,991/mo
Zestimate® history
Loading...
Owner options
Explore your selling options
What's special
Outstanding opportunity in Prestigious North Los Altos! Fabulous and rarely available 12,000 sf. rectangular deep lot (80 ft wide x 150 ft deep) on one of THE BEST tree-lined streets in town. Just half a mile from downtown in a premier North Los Altos neighborhood - you can rent or live in and enjoy today while you draw up your building plans. Full of character this home exudes old world charm with a large front window, stucco exterior, brick accents and walkway. Living room boasts high open-beamed ceiling. Sunlit kitchen with newer appliances including a gas cook-top. Separate dining area opens to the yard. 3 bright bedrooms with California Closets; hallway bathroom with dual sink vanity, and shower over tub. Plus, convenient half bath. HW floors, AC, Lutron dimmers, newer roof (2020). Utility basement with space for storage. Finished garage area with beam ceilings. Amazing open yard space with drought tolerant plants, meyer lemons, and brick patio with covered space. Los Altos schools: Santa Rita Elem, Egan Junior High, Los Altos High. Super convenient to Los Altos downtown, all three schools, San Antonio Center, Trader Joes, Whole Foods, and local favorites - DeMartini & Draeger's. Easy commute access to Hwy 280, 101, 85, and to many tech firms including Google, Apple, Meta
Zillow last checked: 8 hours ago
Listing updated: October 14, 2025 at 10:51am
Listed by:
Shilpa Merchant 01112533 650-906-6869,
The Agency 650-668-0200
Bought with:
Kevin Lu, 01999867
Christie's International Real Estate Sereno
Source: MLSListings Inc,MLS#: ML82018813
Facts & features
Interior
Bedrooms & bathrooms
- Bedrooms: 3
- Bathrooms: 2
- Full bathrooms: 1
- 1/2 bathrooms: 1
Bathroom
- Features: ShoweroverTub1
Dining room
- Features: FormalDiningRoom
Family room
- Features: NoFamilyRoom
Kitchen
- Features: Countertop_Tile
Heating
- Forced Air, Gas
Cooling
- Central Air
Appliances
- Included: Dishwasher, Microwave, Gas Oven/Range, Refrigerator, Washer/Dryer
Features
- Open Beam Ceiling
- Flooring: Hardwood, Tile, Vinyl Linoleum
- Basement: Unfinished
- Fireplace features: Living Room
Interior area
- Total structure area: 1,171
- Total interior livable area: 1,171 sqft
Property
Parking
- Total spaces: 2
- Parking features: Attached
- Attached garage spaces: 2
Features
- Stories: 1
Lot
- Size: 0.28 Acres
Details
- Parcel number: 16729029
- Zoning: R1
- Special conditions: Standard
Construction
Type & style
- Home type: SingleFamily
- Property subtype: Single Family Residence, Residential
Materials
- Foundation: Concrete Perimeter
- Roof: Composition, Shingle
Condition
- New construction: No
- Year built: 1939
Utilities & green energy
- Gas: PublicUtilities
- Sewer: Public Sewer
- Water: Public
- Utilities for property: Public Utilities, Water Public
Community & neighborhood
Location
- Region: Los Altos
Other
Other facts
- Listing agreement: ExclusiveRightToSell
- Listing terms: CashorConventionalLoan
Price history
| Date | Event | Price |
|---|---|---|
| 10/14/2025 | Sold | $4,705,000+38.5%$4,018/sqft |
Source: | ||
| 12/20/2019 | Listing removed | $3,398,000$2,902/sqft |
Source: HomeCoin.com #ML81775080 | ||
| 11/8/2019 | Listed for sale | $3,398,000+119.4%$2,902/sqft |
Source: HOMECOIN.COM #40888473 | ||
| 4/21/2009 | Listing removed | $1,549,000$1,323/sqft |
Source: Intero | ||
| 4/6/2009 | Price change | $1,549,000-6.1%$1,323/sqft |
Source: Intero Commercial #80916487 | ||
Public tax history
| Year | Property taxes | Tax assessment |
|---|---|---|
| 2025 | $9,167 +4.8% | $638,267 +2% |
| 2024 | $8,750 +3.1% | $625,753 +2% |
| 2023 | $8,489 +0.9% | $613,484 +2% |
Find assessor info on the county website
Neighborhood: 94022
Nearby schools
GreatSchools rating
- 9/10Santa Rita Elementary SchoolGrades: K-6Distance: 0.6 mi
- 8/10Ardis G. Egan Junior High SchoolGrades: 7-8Distance: 0.7 mi
- 10/10Los Altos High SchoolGrades: 9-12Distance: 0.4 mi
Schools provided by the listing agent
- Elementary: SantaRitaElementary_1
- Middle: ArdisGEganIntermediate
- High: LosAltosHigh_1
- District: LosAltosElementary
Source: MLSListings Inc. This data may not be complete. We recommend contacting the local school district to confirm school assignments for this home.
Get a cash offer in 3 minutes
Find out how much your home could sell for in as little as 3 minutes with a no-obligation cash offer.
Estimated market value
$4,685,000
Get a cash offer in 3 minutes
Find out how much your home could sell for in as little as 3 minutes with a no-obligation cash offer.
Estimated market value
$4,685,000
